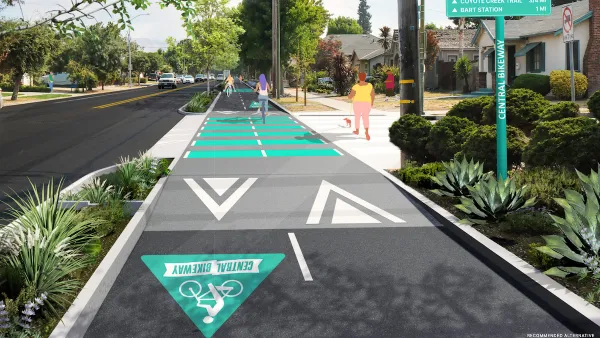A makeover that began in 2015 is finally underway in 2023, but the process of reconstructing Pershing Square is expected to proceed incrementally.

Pershing Square, a large, under-used park at a prime location in Downtown Los Angeles, is finally underway with a long-awaited makeover. The redesign and reconstruction of the park began with a 2015 design competition, but ballooning costs are requiring a phased approach to the competition-winning design.
“A groundbreaking ceremony held yesterday marked the start of work on a $21.6-million first phase of a renovation of Pershing Square, which will focus on the western perimeter of the park adjacent to Olive Street and across the street from the historic Biltmore Hotel,” reports Steven Sharp for Urbanize Los Angeles. “Plans call for demolishing the existing cafe structure, which obscures the park interior from Olive, followed by the addition of a new street-level entry plaza and two glass elevators which will provide access to the parking garage below the park.”
The current work is considered Phase 1A by the project team. “It is to be followed by similar upgrades to open up the edges of the park facing 5th and 6th Streets, or Phase 1B. The second phase would extend work to the Hill Street side of the park, closing garage entrances and removing walls to make the eastern face of Pershing Square more accessible - reportedly at a cost of $16.5 million. Work on the central area of the park is considered a third phase,” reports Sharp.
The design competition winner, from Agence Ter and Salt Landscape Architects, referenced a “Radical Flatness” concept to address the park’s hardscaping, under-utilization, and perceptions of poor public safety.
More details, and all the renderings of the various phases of the project work are included at the source article below.
FULL STORY: Construction kicks off for latest Pershing Square revamp

Planetizen Federal Action Tracker
A weekly monitor of how Trump’s orders and actions are impacting planners and planning in America.

Silicon Valley ‘Bike Superhighway’ Awarded $14M State Grant
A Caltrans grant brings the 10-mile Central Bikeway project connecting Santa Clara and East San Jose closer to fruition.

Amtrak Cutting Jobs, Funding to High-Speed Rail
The agency plans to cut 10 percent of its workforce and has confirmed it will not fund new high-speed rail projects.

California Set to Increase Electric Truck Chargers by 25%
The California Transportation Commission approved funding for an additional 500 charging ports for electric trucks along some of the state’s busiest freight corridors.

21 Climate Resilience Projects Cancelled by the EPA
The federal government has pulled funding for at least 21 projects related to farming, food systems, and environmental justice to comply with one of Trump’s early executive orders.

Trump Executive Order on Homelessness Calls for Forced Institutionalization
The order seeks to remove legal precedents and consent decrees that prevent cities from moving unhoused people from the street to treatment centers.
Urban Design for Planners 1: Software Tools
This six-course series explores essential urban design concepts using open source software and equips planners with the tools they need to participate fully in the urban design process.
Planning for Universal Design
Learn the tools for implementing Universal Design in planning regulations.
Yukon Government
Caltrans
New Jersey Institute of Technology
Mpact (founded as Rail~Volution)
City of Camden Redevelopment Agency
City of Norman, Oklahoma
City of Portland
City of Laramie





























