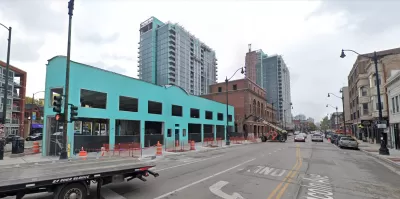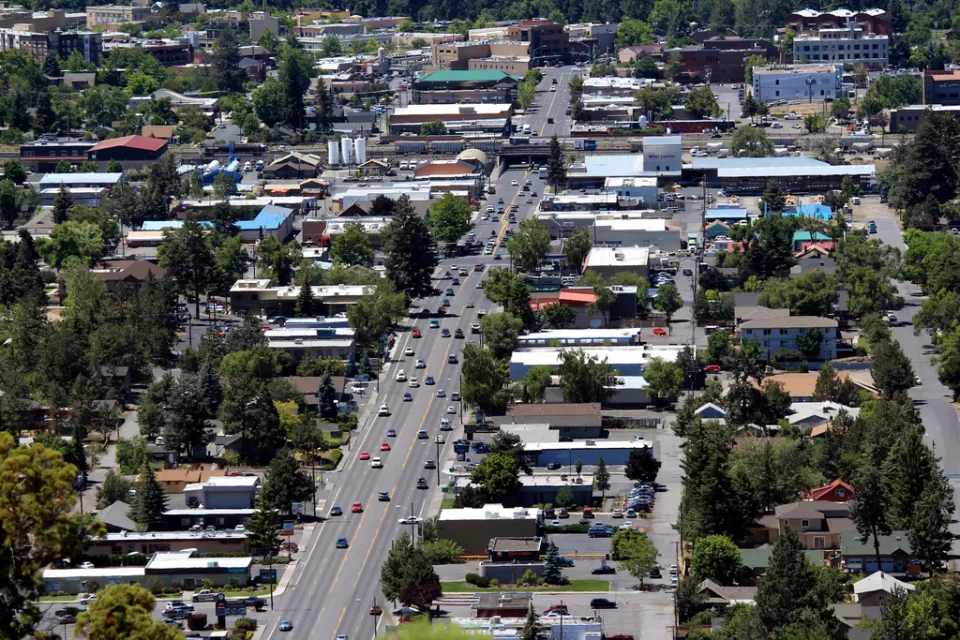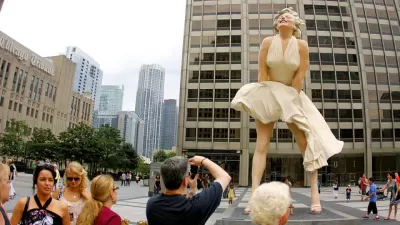A massive new development in Chicago's Lincoln Park is taking shape, and the local architecture critic has offered a positive review of the final product.

Blair Kamin writes news and a review of the Lincoln Common development in the Lincoln Park neighborhood of Chicago. The development totals 1.1 million square feet of development, a mix of uses, and a number of public spaces designed to encourage pedestrian activity for all ages.
As noted by Kamin, the project "sparked a battle" with neighbors regarding heights and densities when developers first offered ideas for replacing the defunct site of the Children's memorial Hospital in 2012.
The outcome, now largely in place, consists of two 20-story apartment high-rises designed by the Chicago office of Skidmore, Owings & Merrill. The towers, taller than anything in the immediate vicinity but shorter than originally planned, have a total of 538 units. Chicago’s Antunovich Associates handled the rest of the project, from a seven-story building for seniors along Fullerton to a loft office building along Lincoln to restored buildings like the former White Elephant Resale Shop, a white terra-cotta charmer from 1925. In all, more than 15 buildings have been erected or renovated.
Kamin's assessment of the design of the nearly complete project is positive, attributing the success of the project to the project's two architects, Skidmore, Owings & Merrill and the traditionalists at Antunovich Associates. Instead of the "dreary sameness" of large projects that only have one architect, Lincoln Common "effectively blends a variety of styles, scales, materials and textures. So even though Lincoln Common is an instant district, it looks like it grew up over time."

Maui's Vacation Rental Debate Turns Ugly
Verbal attacks, misinformation campaigns and fistfights plague a high-stakes debate to convert thousands of vacation rentals into long-term housing.

Planetizen Federal Action Tracker
A weekly monitor of how Trump’s orders and actions are impacting planners and planning in America.

Chicago’s Ghost Rails
Just beneath the surface of the modern city lie the remnants of its expansive early 20th-century streetcar system.

Bend, Oregon Zoning Reforms Prioritize Small-Scale Housing
The city altered its zoning code to allow multi-family housing and eliminated parking mandates citywide.

Amtrak Cutting Jobs, Funding to High-Speed Rail
The agency plans to cut 10 percent of its workforce and has confirmed it will not fund new high-speed rail projects.

LA Denies Basic Services to Unhoused Residents
The city has repeatedly failed to respond to requests for trash pickup at encampment sites, and eliminated a program that provided mobile showers and toilets.
Urban Design for Planners 1: Software Tools
This six-course series explores essential urban design concepts using open source software and equips planners with the tools they need to participate fully in the urban design process.
Planning for Universal Design
Learn the tools for implementing Universal Design in planning regulations.
planning NEXT
Appalachian Highlands Housing Partners
Mpact (founded as Rail~Volution)
City of Camden Redevelopment Agency
City of Astoria
City of Portland
City of Laramie





























