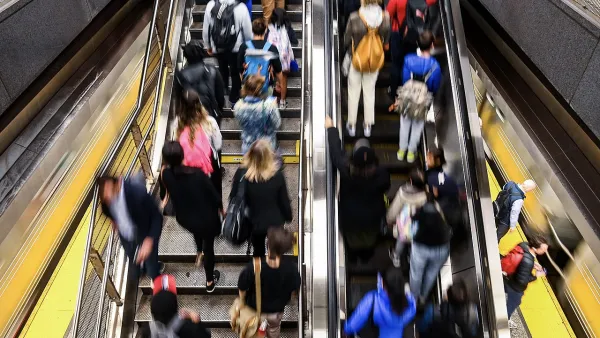Frank Lloyd Wright's design for a Usonian high-rise on the Bowery featured rotated open floor plans to provide living space variation.
Frank Lloyd Wright is not particularly well-known for his designs of urban dwellings, let alone high-rises.
If it weren't for the Great Depression, however, three FLW-designed glass towers in New York City's East Village would jut above the uniformly low-rise blocks of the neighborhood, anchoring the historic St. Mark's Church on the Bowery today.
In keeping with Wright's Usonian vision, the towers were designed like trees, each with a central "trunk" or structural core supporting open plan concrete floor plates. A curtain wall exterior, a triangular site and the absence of other nearby tall structures allowed plenty of light to enter the buildings. Wright had planned a two-story penthouse for himself atop one of the towers.
His design was implemented in Bartlesville, OK
FULL STORY: Frank Lloyd Wright's 1930 Plans for Glassy East Village Towers

Planetizen Federal Action Tracker
A weekly monitor of how Trump’s orders and actions are impacting planners and planning in America.

Chicago’s Ghost Rails
Just beneath the surface of the modern city lie the remnants of its expansive early 20th-century streetcar system.

Amtrak Cutting Jobs, Funding to High-Speed Rail
The agency plans to cut 10 percent of its workforce and has confirmed it will not fund new high-speed rail projects.

Ohio Forces Data Centers to Prepay for Power
Utilities are calling on states to hold data center operators responsible for new energy demands to prevent leaving consumers on the hook for their bills.

MARTA CEO Steps Down Amid Citizenship Concerns
MARTA’s board announced Thursday that its chief, who is from Canada, is resigning due to questions about his immigration status.

Silicon Valley ‘Bike Superhighway’ Awarded $14M State Grant
A Caltrans grant brings the 10-mile Central Bikeway project connecting Santa Clara and East San Jose closer to fruition.
Urban Design for Planners 1: Software Tools
This six-course series explores essential urban design concepts using open source software and equips planners with the tools they need to participate fully in the urban design process.
Planning for Universal Design
Learn the tools for implementing Universal Design in planning regulations.
Caltrans
City of Fort Worth
Mpact (founded as Rail~Volution)
City of Camden Redevelopment Agency
City of Astoria
City of Portland
City of Laramie




























