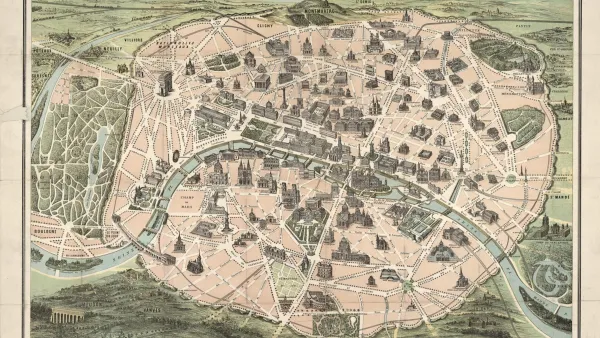A detailed plan proposed by Beijing's city planning agency would closely manage growth, limit construction in the central city, and relocate people away from heavily congested areas.
The Beijing Municipal Institute of City Planning and Design released a detailed plan today proposing new regulations for building and development throughout the city.
"Beijing has mapped out a detailed plan for its central area in order to regulate its future development, the China Daily said"
The plan, which covers 1,000 square kilometers, includes restrictions on population density, construction, infrastructure, public facilities, and building height.
"A core area of the city within the Second Ring Road has been defined as 'an area under protection'"
"Wang Yin, deputy chief planner of the institute, told the paper that the number of construction projects and population within the area will be tightly controlled, adding that the scale of construction within the area will remain at the current level."
"Wang added that the population of this central area, currently at about 1.4 mln, would be gradually reduced to between 800,000 and 900,000 by the year 2020."
"He did not give further details as to how this reduction in city center population would be conducted, but did claim that population relocation would be achieved with the gradual improvement of transportation, education and medical facilities in the surrounding areas."
FULL STORY: Beijing releases plan to regulate future urban development - report

Maui's Vacation Rental Debate Turns Ugly
Verbal attacks, misinformation campaigns and fistfights plague a high-stakes debate to convert thousands of vacation rentals into long-term housing.

Planetizen Federal Action Tracker
A weekly monitor of how Trump’s orders and actions are impacting planners and planning in America.

In Urban Planning, AI Prompting Could be the New Design Thinking
Creativity has long been key to great urban design. What if we see AI as our new creative partner?

King County Supportive Housing Program Offers Hope for Unhoused Residents
The county is taking a ‘Housing First’ approach that prioritizes getting people into housing, then offering wraparound supportive services.

Researchers Use AI to Get Clearer Picture of US Housing
Analysts are using artificial intelligence to supercharge their research by allowing them to comb through data faster. Though these AI tools can be error prone, they save time and housing researchers are optimistic about the future.

Making Shared Micromobility More Inclusive
Cities and shared mobility system operators can do more to include people with disabilities in planning and operations, per a new report.
Urban Design for Planners 1: Software Tools
This six-course series explores essential urban design concepts using open source software and equips planners with the tools they need to participate fully in the urban design process.
Planning for Universal Design
Learn the tools for implementing Universal Design in planning regulations.
planning NEXT
Appalachian Highlands Housing Partners
Mpact (founded as Rail~Volution)
City of Camden Redevelopment Agency
City of Astoria
City of Portland
City of Laramie


























