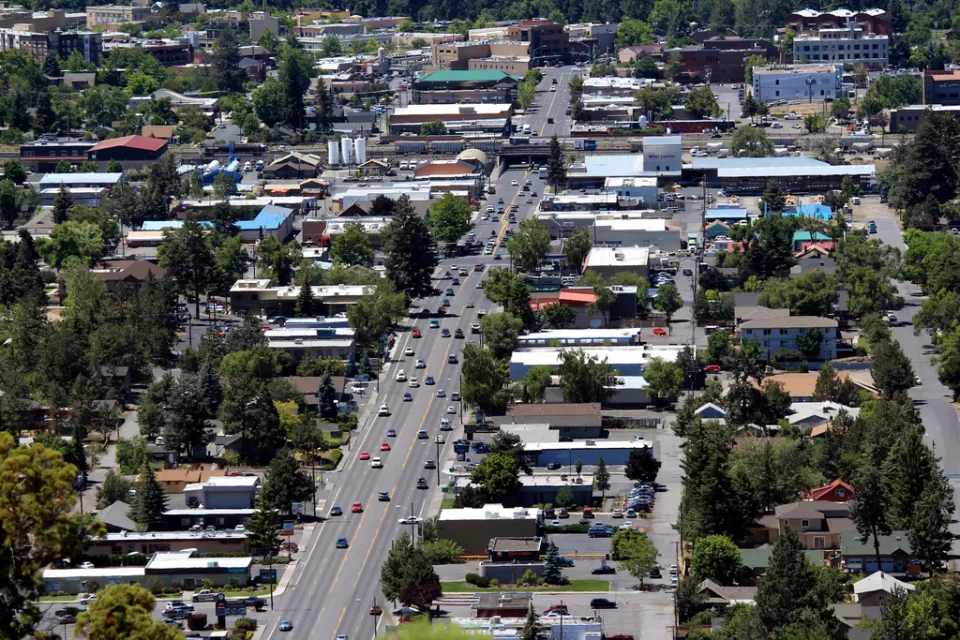The Aspen Lofts, a new condominium project planned for downtown Boise, is making use of what others would call wasted space.
The $20 million, 17-story retail, office and condominium development is proposed to be located on a narrow piece of ground next to a parking garage.
"The building would extend just 32 feet from the garage wall to the sidewalk, and would be sandwiched between two existing stairway/elevator towers, one on 8th Street to the east and the other on 9th Street to the west."
"Starting with the fifth floor, each level would have about 7,200 square feet divided into 600-square-foot sections that could be turned into condos. Buyers could purchase from one to all 12 sections on a floor."
Thanks to Jon Cecil, AICP
FULL STORY: Developer seeks OK for 'skinny building'

Maui's Vacation Rental Debate Turns Ugly
Verbal attacks, misinformation campaigns and fistfights plague a high-stakes debate to convert thousands of vacation rentals into long-term housing.

Planetizen Federal Action Tracker
A weekly monitor of how Trump’s orders and actions are impacting planners and planning in America.

Chicago’s Ghost Rails
Just beneath the surface of the modern city lie the remnants of its expansive early 20th-century streetcar system.

Bend, Oregon Zoning Reforms Prioritize Small-Scale Housing
The city altered its zoning code to allow multi-family housing and eliminated parking mandates citywide.

Amtrak Cutting Jobs, Funding to High-Speed Rail
The agency plans to cut 10 percent of its workforce and has confirmed it will not fund new high-speed rail projects.

LA Denies Basic Services to Unhoused Residents
The city has repeatedly failed to respond to requests for trash pickup at encampment sites, and eliminated a program that provided mobile showers and toilets.
Urban Design for Planners 1: Software Tools
This six-course series explores essential urban design concepts using open source software and equips planners with the tools they need to participate fully in the urban design process.
Planning for Universal Design
Learn the tools for implementing Universal Design in planning regulations.
planning NEXT
Appalachian Highlands Housing Partners
Mpact (founded as Rail~Volution)
City of Camden Redevelopment Agency
City of Astoria
City of Portland
City of Laramie


























