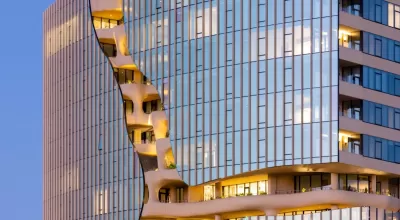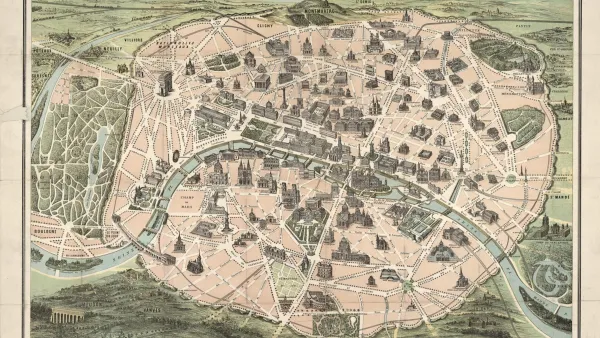Unlike other new builds in Denver, Colorado, a new high-rise reveals a unique “sculptural canyon” running vertically through the facade to foster a sense of community and connection to nature.

Denver, Colorado, unveiled its newly built sixteen-story residential tower, “One River North," which showcases an impressive “cracked-open canyon facade."
The building is located in the River North Art District (RiNo) and includes 187 rental units across 15 floors. The “cracked-open canyon” is a four-story amenity space that stretches virtually from the sixth to the ninth floor. Featuring vibrant greenery, rock installations, falling water cascades, and mountainous staircases, this communal area offers "more than 13,000 square feet of landscaped terraces, water features, and some of the most dramatic views of Denver and the surrounding mountains."
According to Ma Yansong, the head architect of building designers MAD Architects, “One River North” was created to bring Colorado's rugged mountain ranges to the heart of the city, presenting a revitalizing blend of "urban development and natural landscape.”
In an interview with Designboom, Ma Yansong explains the inspiration behind the design: “Imagine living in a building yet feeling as though you’re immersed in a natural landscape — like living within a canyon itself ... the canyon is about creating a surreal experience that sparks people’s imagination of the surrounding nature. This entire design is meant to evoke artistic surrealism. While it’s artificial, it allows people to feel an emotional connection to nature.”
When questioned about incorporating urban planning principles into the residential build, Ma Yansong notes the importance of sustainable development and biophilic design, an architectural approach that enriches occupant connectivity to the natural environment: "I believe that people in modern cities, often living in towers, need more than just enclosed spaces; they need access to natural environments, outdoor areas, and public spaces that foster a sense of community. If you look at modern cities, they’re full of buildings focused on efficiency and maximizing space, often taking more space from nature … as cities grow taller and more vertical, we need to provide more public, green, and outdoor spaces in the sky. This is sustainable because it’s green, but more importantly, it creates sociological and emotional spaces for people living in high-density cities.”
Though this dynamic high-rise includes creative design and architectural innovation, what can be said about the accessibility and affordability of the residence? By uniquely fulfilling the demand for high-density housing in Denver, the residence strives to be a place of social, economic, and cultural inclusivity. Ma Yansong echoes this notion in his remarks, “the design is centred around the canyon space and its connection to nature. In this way, everyone is the same, we are committed to fostering inclusion and equity — it’s not based on social class, it’s welcoming to all. I believe nature is something that can bring equality to everyone. That’s the power of art — art that allows everyone to feel equal and rewarded.”
FULL STORY: One River North: A Vertical Canyon in Denver, Colorado

Maui's Vacation Rental Debate Turns Ugly
Verbal attacks, misinformation campaigns and fistfights plague a high-stakes debate to convert thousands of vacation rentals into long-term housing.

Planetizen Federal Action Tracker
A weekly monitor of how Trump’s orders and actions are impacting planners and planning in America.

In Urban Planning, AI Prompting Could be the New Design Thinking
Creativity has long been key to great urban design. What if we see AI as our new creative partner?

King County Supportive Housing Program Offers Hope for Unhoused Residents
The county is taking a ‘Housing First’ approach that prioritizes getting people into housing, then offering wraparound supportive services.

Researchers Use AI to Get Clearer Picture of US Housing
Analysts are using artificial intelligence to supercharge their research by allowing them to comb through data faster. Though these AI tools can be error prone, they save time and housing researchers are optimistic about the future.

Making Shared Micromobility More Inclusive
Cities and shared mobility system operators can do more to include people with disabilities in planning and operations, per a new report.
Urban Design for Planners 1: Software Tools
This six-course series explores essential urban design concepts using open source software and equips planners with the tools they need to participate fully in the urban design process.
Planning for Universal Design
Learn the tools for implementing Universal Design in planning regulations.
planning NEXT
Appalachian Highlands Housing Partners
Mpact (founded as Rail~Volution)
City of Camden Redevelopment Agency
City of Astoria
City of Portland
City of Laramie


























