Planners can use building codes and design review to protect city apartments from internal and external sources of noise.

A major complaint of higher density residential living is noise from neighbors within the building, noise from HVAC systems, and noise from the city streets surrounding the building. The U.S. Census Bureau's American Housing Survey, conducted every other year, consistently finds that noise is the most frequently cited housing complaint. Noise intrudes on privacy, a most highly prized attribute of home. Most people want a home that offers a peaceful and serene retreat from the noise and busyness of daily life. Serving on the Architectural Review Commission of San Luis Obispo, CA, I listened to noise complaints of people living near restaurants, bars, and other late-night spots. All uses generate noise; the roar of heavy traffic, trains and airplanes, motorcycle exhausts, emergency vehicle sirens, and car alarms raise blood pressure and disturb sleep.
Planetizen blogger Todd Litman notes, "As residents become more affluent, they demand higher quality neighborhoods and transport options, such as attractive streets, minimal noise and air pollution, and convenient and comfortable public transit services." Achieving the goals of higher density housing that make convenient and efficient public transit possible requires solutions to the problems of noise from within a building and from the surrounding city intruding on living spaces. This is especially true at a time when higher density city living is becoming a more desirable option for a broader range of Americans. As Christine Jordan Sexton says in "The Rise of Multifamily Housing: Multiple-Family Residences are Dominating New Construction": "New multi-residential construction in 2013 — the latest available annual figures — increased 25 percent from the previous year, while single-family housing for the same period increased 15 percent." More Americans are choosing to live in walkable, amenity rich, and transit friendly communities. Planners need to support and enforce the conditions that make it possible. Todd Litman agrees: "noise exposure can be reduced through building orientation and design, particularly the specification of insulated windows, and setbacks from busy streets, preferably with trees." He adds "Reducing vehicle traffic speeds, improvements in diesel bus design (e.g., the new EURO IV standard), and anything that reduces per capita vehicle ownership and use."
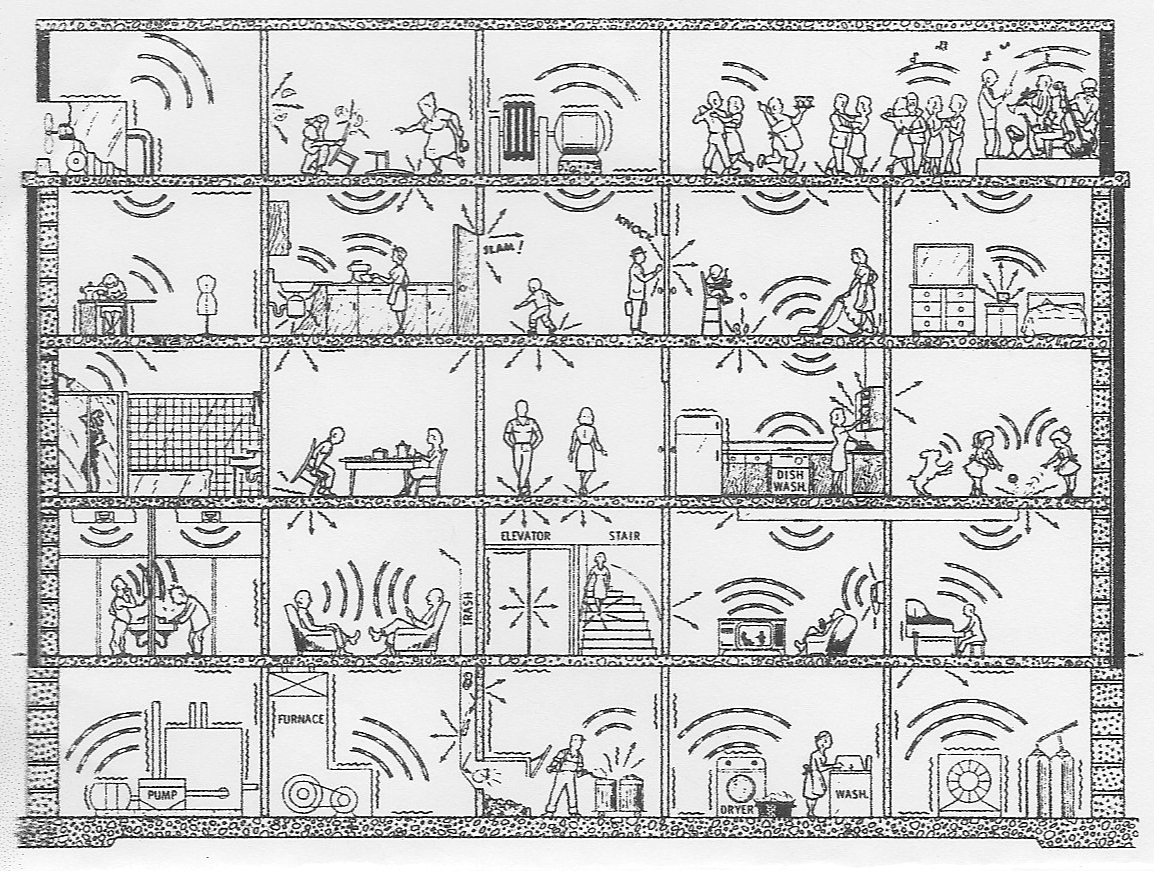
Internal sources of noise intrude through walls, floors, and ceilings. (Image credit McGraw Hill Education)
Mitigating noise from within buildings is achieved during construction. In Ranches, Rowhouses, and Railroad Flats, Christine Hunter notes the amount of noise that is transmitted from unit to unit in a multi-family building depends on its structure, the materials used for finishes, the mechanical systems, and the way that the walls between units are built. She says that acoustic engineers and architects manage to eliminate sound transmission in technical applications, but these approaches are rarely applied in residential construction. Building codes do specify minimum standards of sound privacy, but most building inspection departments rely on the building architect's recommendation, and what is actually constructed and how it is constructed may not conform to the specifications. Where building codes often specify at least a 50 STC (Sound Transmission Class) and a 50 IIC (Impact Isolation Class) standard for sound transmission, most building inspection departments do not require field-testing. Even when cost is not spared in the design of a multi-family building, the actual construction may undermine efforts to prevent sound transmission from unit-to-unit. The lesson for planners is to work with their allied building departments to make certain that construction practices do not undermine sound attenuation efforts, as specified in the architectural plans.
Planners can influence the level of city noise by code, by street standards, and by site design guidelines that buffer higher density homes from city streets. For example, compact European cities with closed apartment blocks offer residents a courtyard facing quiet side for bedrooms with living spaces facing busy streets. This can be achieved in the United States by spreading traffic across a grid pattern of streets rather than concentrating it on a few heavily trafficked arterial streets, by site design that sets buildings back from street, shields them with trees, and orients units to have a noisy, street-facing side and a quiet side.
Calthorpe Associates—a regional planning, urban design, and architecture firm—created a mixed-use neighborhood revitalization plan for the Uptown District in Oakland, California that includes 2,350 dwelling units (i.e., 1,100 mid-rise apartments, 900 high-rise condominiums, and 350 off-campus dorms). The site plan here shows how the existing grid pattern of interconnected streets was a framework for the new development. This spreads the traffic burden across many streets, rather than allowing some to carry the heaviest loads. Street trees serve as noise buffers as well as air purifiers and carbon bankers.
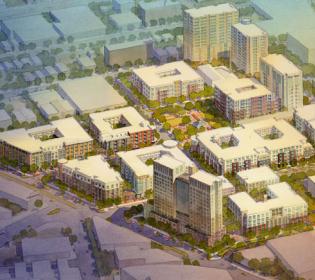
Uptown Oakland Site Plan (Image credit: Calthorpe Associates)
Closed blocks with courtyard buildings are another strategy to protect residences from street noise, as shown here in Uptown Oakland.
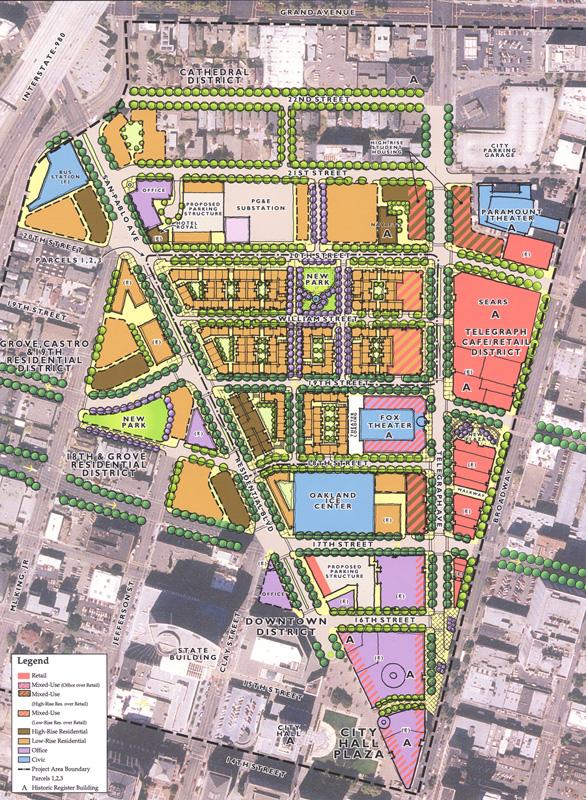
If site conditions permit, multi-family homes can be shielded from city noise by siting them to face natural amenities, common spaces, or greenways. The Mission Bay redevelopment project in San Francisco takes advantage of the San Francisco Bay and its existing tributary, Mission Creek. Once a salt marsh and lagoon, in recent years Mission Bay was a rail yard for the Southern Pacific Railroad Company. This comprehensively planned mixed use development includes a new research campus of the University of California San Francisco, biotech companies, other commercial uses, and approximately 6,000 condos, of which 1,700 are intended to be affordable. Mission Creek Park is part of the 49 acres of open space planned for Mission Bay. Siting the residential buildings along the creek, the greenways, and open spaces protects residents from traffic noise in this heavily trafficked part of the city.
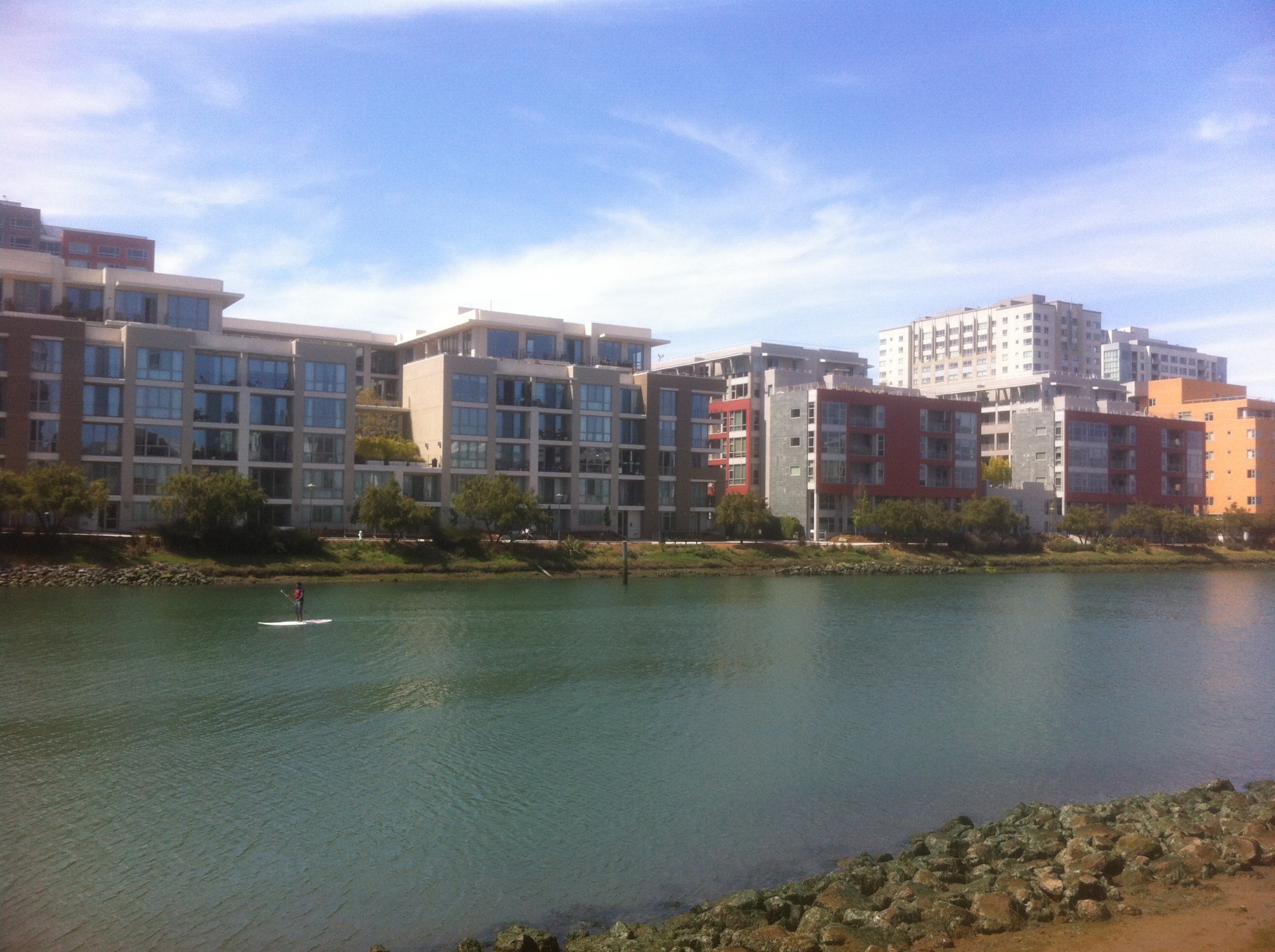
Mission Bay Open Space 2010. (Image credit: Linda Day)
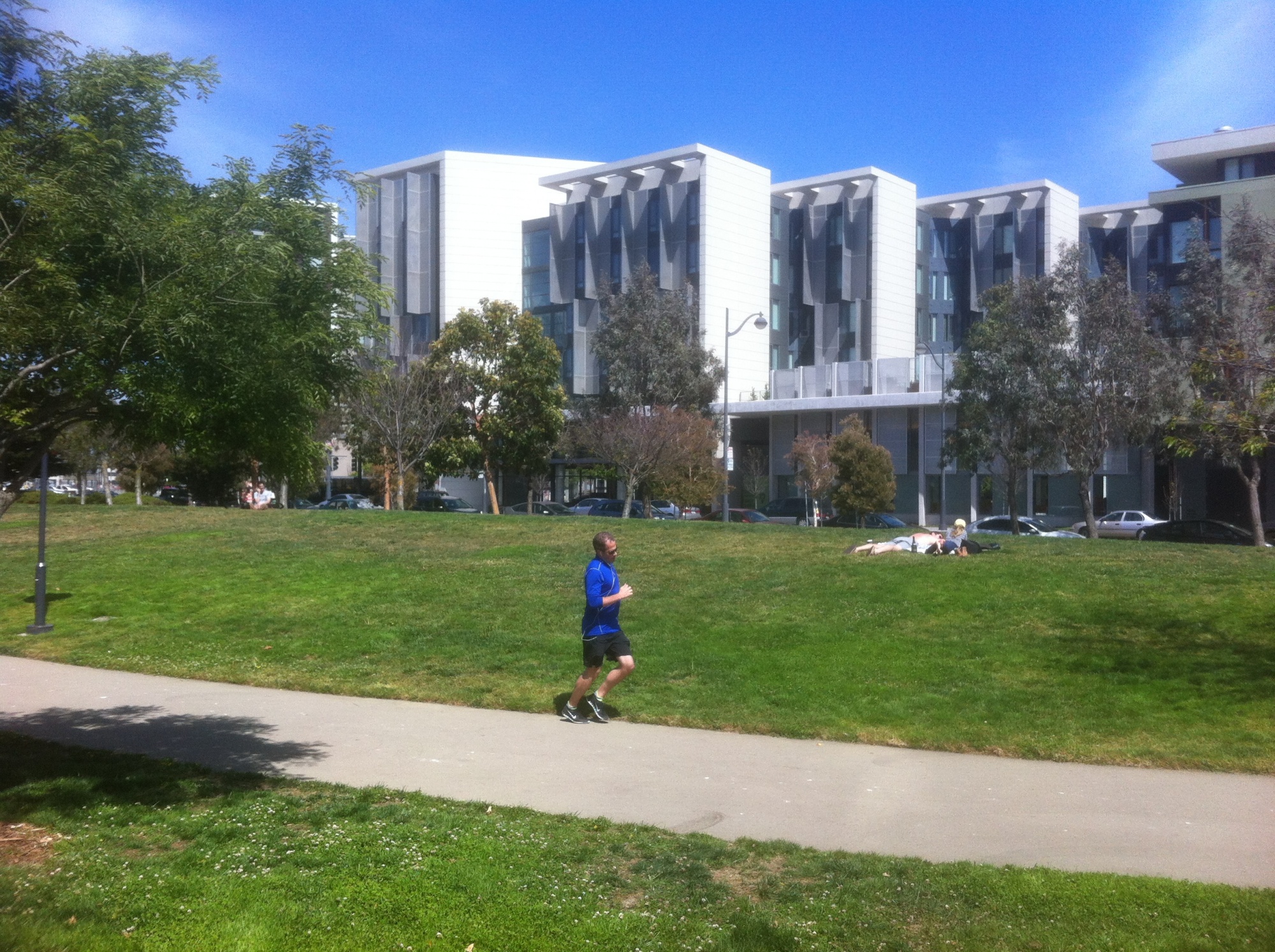
A combination of strategies is necessary to create peaceful and quiet living environments so that persons who have choices will choose to live in cities. Noise is a major problem that planners can mitigate. Creating street patterns that will spread traffic over several narrow and tree lined streets is less possible if the infill sites for development are irregularly shaped and adjacent to freeways and ramps, bridge access routes, bus terminals, or rail lines. Deep rectangular sites necessary for courtyard buildings may be unavailable; natural amenities may be lacking. Even when site design provides opportunities to buffer residents from city sounds, double or triple glazed windows and extra layers of gypsum board in the walls are necessary for sound insulation from both interior and exterior sources. The Uniform Building Code (UBC) contains minimum standards for sound isolation that provide industry standards. Planners need to support the inclusion of these standards in municipal building codes and their enforcement. Planners can also support project site design that buffers homes and traffic calming in city centers.

Planetizen Federal Action Tracker
A weekly monitor of how Trump’s orders and actions are impacting planners and planning in America.

Chicago’s Ghost Rails
Just beneath the surface of the modern city lie the remnants of its expansive early 20th-century streetcar system.

Amtrak Cutting Jobs, Funding to High-Speed Rail
The agency plans to cut 10 percent of its workforce and has confirmed it will not fund new high-speed rail projects.

Ohio Forces Data Centers to Prepay for Power
Utilities are calling on states to hold data center operators responsible for new energy demands to prevent leaving consumers on the hook for their bills.

MARTA CEO Steps Down Amid Citizenship Concerns
MARTA’s board announced Thursday that its chief, who is from Canada, is resigning due to questions about his immigration status.

Silicon Valley ‘Bike Superhighway’ Awarded $14M State Grant
A Caltrans grant brings the 10-mile Central Bikeway project connecting Santa Clara and East San Jose closer to fruition.
Urban Design for Planners 1: Software Tools
This six-course series explores essential urban design concepts using open source software and equips planners with the tools they need to participate fully in the urban design process.
Planning for Universal Design
Learn the tools for implementing Universal Design in planning regulations.
Caltrans
City of Fort Worth
Mpact (founded as Rail~Volution)
City of Camden Redevelopment Agency
City of Astoria
City of Portland
City of Laramie






























