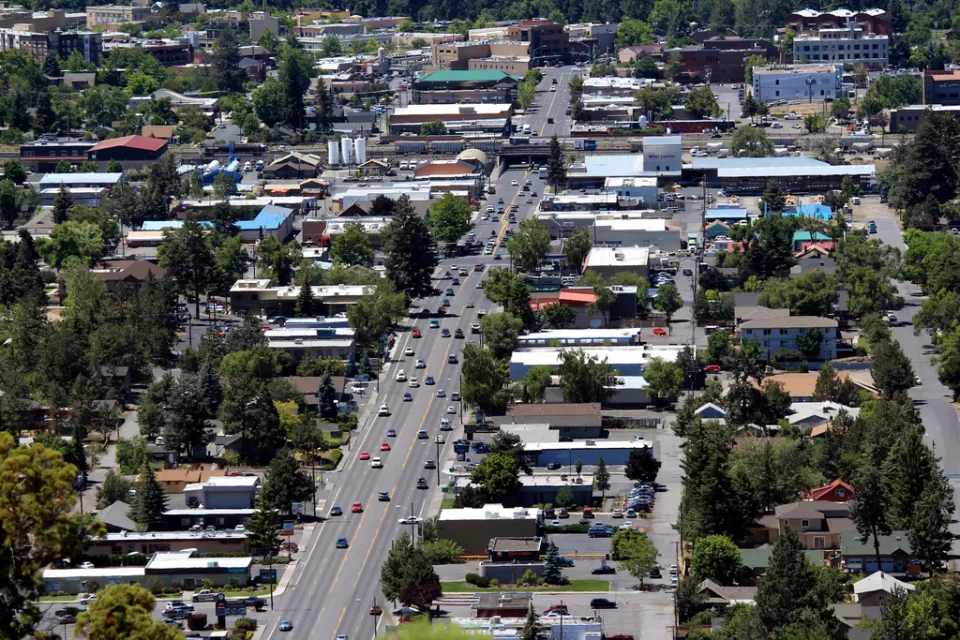The Amster Building in South Miami is a case study for integrating art and architecture.
Developed by Harvey Amster, the Amster Building is a 7,000-square-foot mixed-use building located in downtown South Miami along U.S. 1. The building's balconies face the busy highway, offering commuters a radically different view compared to the parking lots and strip shopping centers along most of U.S. 1. In fact, Chael reports that commuters call their office to say they love the building. Initiated from the master-planning efforts of the 1992 Hometown South Miami Plan completed by Dover, Kohl & Partners, the Amster Building replaces an empty grassy area. It adds a much-needed sidewalk dining area at its other entrance. A restaurant will occupy the first and second floors of the building. People seeking to return to urban environments are supporting the renaissance of this main street in South Miami.
Thanks to The Town Paper
FULL STORY: The Amster Building -- A Case Study of Integrating Art and Architecture

Maui's Vacation Rental Debate Turns Ugly
Verbal attacks, misinformation campaigns and fistfights plague a high-stakes debate to convert thousands of vacation rentals into long-term housing.

Planetizen Federal Action Tracker
A weekly monitor of how Trump’s orders and actions are impacting planners and planning in America.

Chicago’s Ghost Rails
Just beneath the surface of the modern city lie the remnants of its expansive early 20th-century streetcar system.

Bend, Oregon Zoning Reforms Prioritize Small-Scale Housing
The city altered its zoning code to allow multi-family housing and eliminated parking mandates citywide.

Amtrak Cutting Jobs, Funding to High-Speed Rail
The agency plans to cut 10 percent of its workforce and has confirmed it will not fund new high-speed rail projects.

LA Denies Basic Services to Unhoused Residents
The city has repeatedly failed to respond to requests for trash pickup at encampment sites, and eliminated a program that provided mobile showers and toilets.
Urban Design for Planners 1: Software Tools
This six-course series explores essential urban design concepts using open source software and equips planners with the tools they need to participate fully in the urban design process.
Planning for Universal Design
Learn the tools for implementing Universal Design in planning regulations.
planning NEXT
Appalachian Highlands Housing Partners
Mpact (founded as Rail~Volution)
City of Camden Redevelopment Agency
City of Astoria
City of Portland
City of Laramie


























