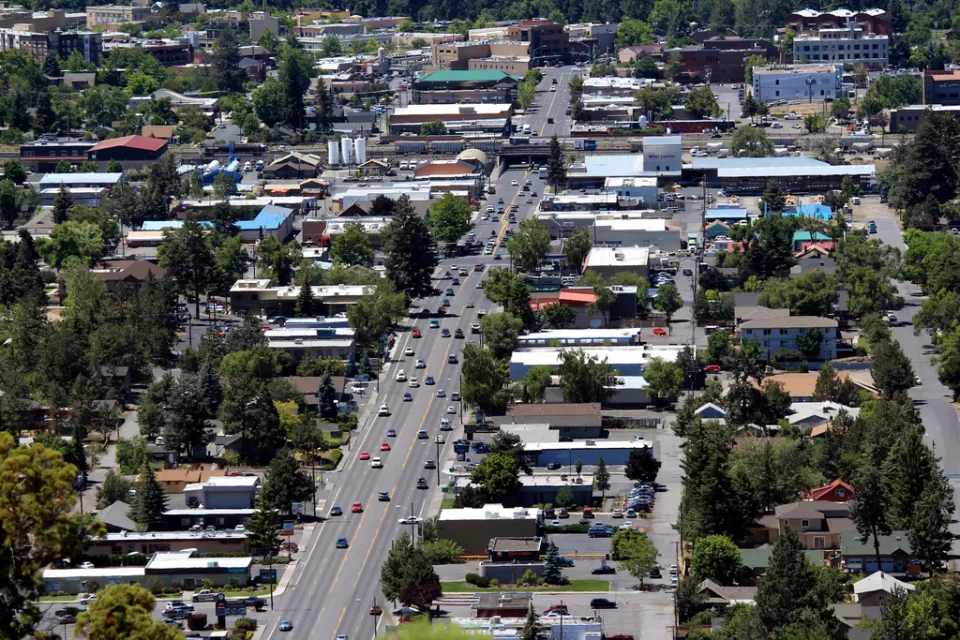Japanese architects are pioneering design and building techniques that make the most of urban space, offering an affordable way to live in expensive metropolises.
"Urban density makes sustainable cities possible. The more closely together we live, the more we share amenities, and the less space we take up for our personal needs, the smaller our collective footprints become. But getting more compact means changing the commonly accepted correlation between McMansions and good living.
The Japanese lead the way in proving the benefits of small spaces. By virtue of long-held tradition and the necessity of finding comfort in populous cities like Tokyo, designing homes for tiny in-between spaces has become a modern art.
A BusinessWeek piece this week covers the trend of micro-homes in Japan, and the ways that mass-manufacturing can permit the precision and flexibility required to adjust according to what's available for building a little home in the city."
FULL STORY: Shrinking to Fit the Interstices

Maui's Vacation Rental Debate Turns Ugly
Verbal attacks, misinformation campaigns and fistfights plague a high-stakes debate to convert thousands of vacation rentals into long-term housing.

Planetizen Federal Action Tracker
A weekly monitor of how Trump’s orders and actions are impacting planners and planning in America.

Chicago’s Ghost Rails
Just beneath the surface of the modern city lie the remnants of its expansive early 20th-century streetcar system.

Bend, Oregon Zoning Reforms Prioritize Small-Scale Housing
The city altered its zoning code to allow multi-family housing and eliminated parking mandates citywide.

Amtrak Cutting Jobs, Funding to High-Speed Rail
The agency plans to cut 10 percent of its workforce and has confirmed it will not fund new high-speed rail projects.

LA Denies Basic Services to Unhoused Residents
The city has repeatedly failed to respond to requests for trash pickup at encampment sites, and eliminated a program that provided mobile showers and toilets.
Urban Design for Planners 1: Software Tools
This six-course series explores essential urban design concepts using open source software and equips planners with the tools they need to participate fully in the urban design process.
Planning for Universal Design
Learn the tools for implementing Universal Design in planning regulations.
planning NEXT
Appalachian Highlands Housing Partners
Mpact (founded as Rail~Volution)
City of Camden Redevelopment Agency
City of Astoria
City of Portland
City of Laramie


























