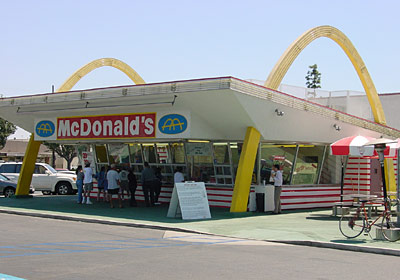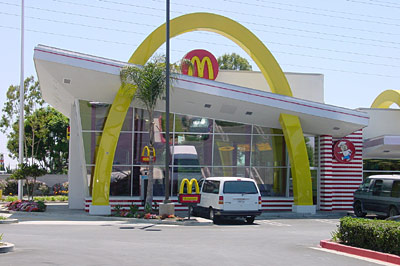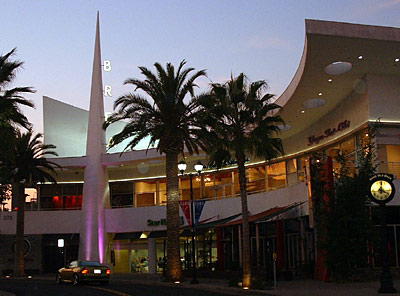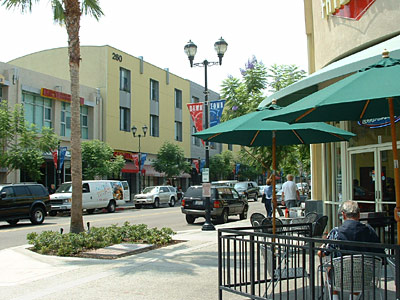Wacky, wild, and cartoonish architectural design, although eerily reminiscent of the "gaudy, cheesy, and tacky" schemes of the 1950s and 60s, reinvigorates southern California cities with much-needed visual interest.
 Some folks (usually engineers) tell us that the best way to keep up with the new clothes fashions is not to keep up at all. Eventually those garish seventeen-inch wide orange and avocado green ties will come back into vogue. And when they do -- PRESTO! -- you’re styling again.
Some folks (usually engineers) tell us that the best way to keep up with the new clothes fashions is not to keep up at all. Eventually those garish seventeen-inch wide orange and avocado green ties will come back into vogue. And when they do -- PRESTO! -- you’re styling again.
As clothes fashions come full circle from decades past, so too are certain architectural styles. Designs that hark back to the 1950's and 1960's, an era of blatant consumerism and lack of architectural taste, are conspicuously returning to the landscape. Perhaps these new structures aren’t as gaudy, cheesy, and tacky as their prior-generation counterparts, but it’s clear that some of today’s architects and planners are in retro mode. While the rotating 25-foot donut hasn't yet returned in all its sugar-coated glory, a new, somewhat understated creativity in architectural design has returned, indicating a change in perception by planners, developers and architects of how communities function, and how they should be presented to, and viewed by, the public.




Downtown Brea, CA.

Mixed use area with lofts across the street in downtown Brea.
With its golden arches and stainless steel surfaces, one of the nation's oldest McDonald's restaurants, built in 1953 in Downey, California, was recently spared the wrecking ball and restored. While 1953 isn't really much older than the kid's meal languishing in the back of the warming tray, this building's unique architecture exemplifies a generation of structures from a strange era of design in southern California. In this post World War II period, both corporate and independent entities integrated wild colors, brilliant signs, and Flinstonian kitsch. Buildings looked like cameras, hats, rocket ships, hot dogs and anything else that didn’t look like a building.
During the ensuing 30 years, however, planners and architects, sensing the demise of the bellbottom, determined that kitsch architecture should also go straight-legged. Building designs in the 1960's, 70's and 80's became as bland as fast food. Uniformity was in. The "planned community" established a popular new stronghold in southern California, and residents made a run for these conformed, prepackaged urban and suburban landscapes featuring the limited choices of a drive-thru. Developers bragged that projects would maintain consistent (read: boring) appearances, highlighting never-ending use of earthtones and tile roofs. Soon enough, the urban landscape and its buildings became the script idea for the movie "Groundhog Day," and often the only way to discern cities was by the changed color of the street signs within them.
However, in the last few years, before mind-numbing architectural blandness can completely dull our visual taste buds, some creative designs can again be seen. New McDonald's restaurants in cities such as Hemet and Stanton have been constructed retro-style with full sized arches, a nod to their architectural ancestors. And, in an era when many projects look so bad that the City Council requires elaborate landscape plans to hide the proposed structures, the Stanton City Council approved a request to remove trees blocking view of the city’s McDonald's building. In Anaheim, where millions have been spent to eliminate and/or redesign the tacky tourist-serving establishments long epitomizing the area around Disneyland, a newly-constructed fast food restaurant features cartoonish design elements complete with support posts that look like french fries. Notwithstanding the obvious practical issues that planners might face when reviewing such designs at the permit counter ("Uh, is this a load-bearing french fry?"), the building's appearance becomes the nadir for a debate on whether it 1) provides needed architectural whimsy to Orange County’s ho-hum landscape, or 2) simply recreates, with today's flair, the same cheesy landscape of which the City has been trying to rid itself.
These new approaches are not limited to fast-food joints. The newly-constructed "Block" shopping center in Orange is a boldly-designed counterpart to its predecessor, "The City Mall," which died a slow death years ago, perhaps due to its less-than-inspiring design. Brea's amicable new downtown "Birch Street Promenade" is a testimony to diversity in design. Various architects have contributed to the block-long project, avoiding the uniformity common to many newer developments. Large, emblazoned neon signs conspicuously announce the presence of stadium-seating movie theatres, representing a significant shift from most jurisdictions where sign ordinances prefer countless small, unreadable signage. One building at the Promenade's west end features tall spires, curved walls, and circular skylights evocative of 1950's space-age design; a Brea Councilmember refers to the structure as the "Jetson’s building." The buildings are fun to look at, and so is the entire downtown, evidenced by the throngs who browse, eat, and shop in the pedestrian-oriented area.
Fortunately, some small steps are being taken in southern California to offer alternatives to the uniform architecture that characterized the last thirty years. While it remains to be seen whether a full-blown "Toontown" movement of architectural bad taste will inundate the mainstream urban environment (and, subsequently, our tolerance), it is refreshing to see that some structures are being designed to be seen again.
Rick Bishop, AICP, has over 20 years of intergovernmental planning experience in both the public and private sectors, and is the Executive Director of the Western Riverside Council of Governments (CA), which includes 15 local jurisdictions as member entities. The views expressed in this article are solely the author’s, and do not reflect any policy of WRCOG or its member agencies.

Planetizen Federal Action Tracker
A weekly monitor of how Trump’s orders and actions are impacting planners and planning in America.

Chicago’s Ghost Rails
Just beneath the surface of the modern city lie the remnants of its expansive early 20th-century streetcar system.

Amtrak Cutting Jobs, Funding to High-Speed Rail
The agency plans to cut 10 percent of its workforce and has confirmed it will not fund new high-speed rail projects.

Ohio Forces Data Centers to Prepay for Power
Utilities are calling on states to hold data center operators responsible for new energy demands to prevent leaving consumers on the hook for their bills.

MARTA CEO Steps Down Amid Citizenship Concerns
MARTA’s board announced Thursday that its chief, who is from Canada, is resigning due to questions about his immigration status.

Silicon Valley ‘Bike Superhighway’ Awarded $14M State Grant
A Caltrans grant brings the 10-mile Central Bikeway project connecting Santa Clara and East San Jose closer to fruition.
Urban Design for Planners 1: Software Tools
This six-course series explores essential urban design concepts using open source software and equips planners with the tools they need to participate fully in the urban design process.
Planning for Universal Design
Learn the tools for implementing Universal Design in planning regulations.
Caltrans
City of Fort Worth
Mpact (founded as Rail~Volution)
City of Camden Redevelopment Agency
City of Astoria
City of Portland
City of Laramie


























