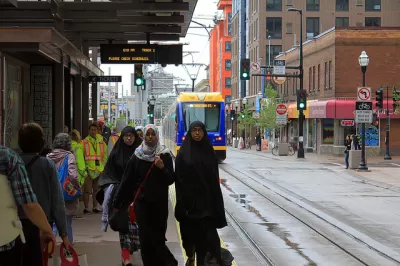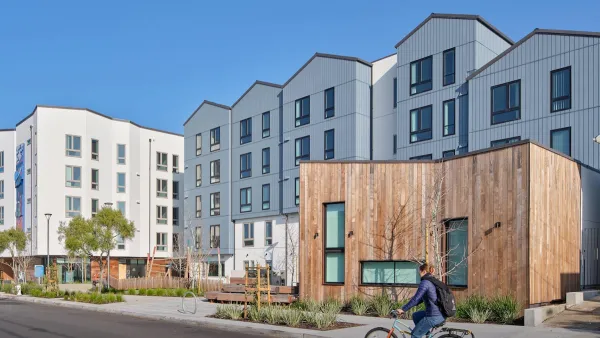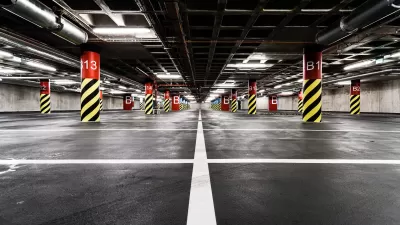Imagine the kind of infill housing developments that could follow if Minneapolis approves a proposed ordinance to reduce and eliminate parking requirements for transit-adjacent developments all over the city.

Nick Magrino details the context and reasoning behind a proposal in Minneapolis that would reduce and eliminate minimum parking requirements [pdf] for residential developments along bus and rail transit lines.
According to Margino, the "proposal would eliminate all minimum off-street parking requirements for residential developments very close to high-frequency transit stops."
More specifically:
- Parking requirements would be eliminated for residential units constructed within 350 feet of a bus or rail transit stop.
- At a second-tier of parking requirements, residential buildings built within one-quarter mile of bus or rail stops with midday service and 15 minute headways would have two requirements. Building with 3-50 units would have no required parking, and buildings of greater than 50 units would require one space per two units.
- A third tier of parking requirements would allow a 10 percent reduction of parking requirements (from a previous 1:1 parking to unit ration) for residential buildings of any size within 350 feet of bus or rail transit stops with 15- to 30-minute headways.
The article includes tables and a map to make the new parking requirements a little easier to digest.
Margino also notes that most of Downtown Minneapolis has been without minimum parking requirements for residential developments since 2009, though few developers have taken advantage of the ordinance yet. If adopted, however, the new requirement would open up new infill opportunities all over the city. Without the constraints of high land costs in Downtown, Margino speculates that more housing typologies of the "missing middle" variety (e.g., courtyard apartments, bungalow courts, townhouses, and live/work lofts) could become feasible.
FULL STORY: Minneapolis Proposes to Eliminate Minimum Parking Requirements Near Transit

Planetizen Federal Action Tracker
A weekly monitor of how Trump’s orders and actions are impacting planners and planning in America.

San Francisco's School District Spent $105M To Build Affordable Housing for Teachers — And That's Just the Beginning
SFUSD joins a growing list of school districts using their land holdings to address housing affordability challenges faced by their own employees.

The Tiny, Adorable $7,000 Car Turning Japan Onto EVs
The single seat Mibot charges from a regular plug as quickly as an iPad, and is about half the price of an average EV.

Seattle's Plan for Adopting Driverless Cars
Equity, safety, accessibility and affordability are front of mind as the city prepares for robotaxis and other autonomous vehicles.

As Trump Phases Out FEMA, Is It Time to Flee the Floodplains?
With less federal funding available for disaster relief efforts, the need to relocate at-risk communities is more urgent than ever.

With Protected Lanes, 460% More People Commute by Bike
For those needing more ammo, more data proving what we already knew is here.
Urban Design for Planners 1: Software Tools
This six-course series explores essential urban design concepts using open source software and equips planners with the tools they need to participate fully in the urban design process.
Planning for Universal Design
Learn the tools for implementing Universal Design in planning regulations.
Smith Gee Studio
City of Charlotte
City of Camden Redevelopment Agency
City of Astoria
Transportation Research & Education Center (TREC) at Portland State University
US High Speed Rail Association
City of Camden Redevelopment Agency
Municipality of Princeton (NJ)





























