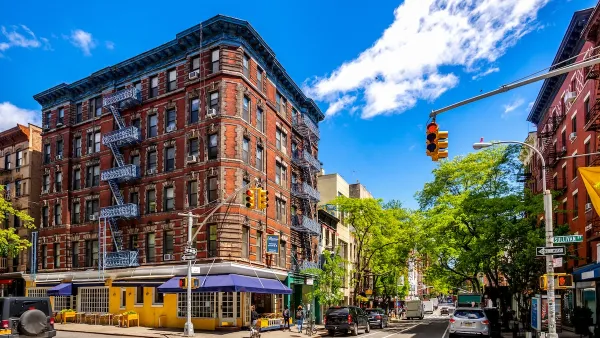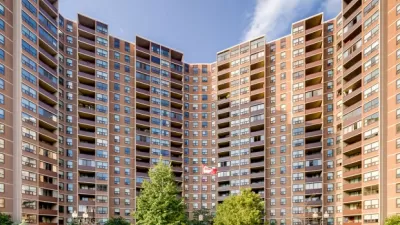All growing cities must find ways to develop at appropriate, transit-supporting densities without overwhelming the surrounding context. The human-scaled, mid-rise building can be a solution—but achieving a good neighbourhood “fit” is not easy.
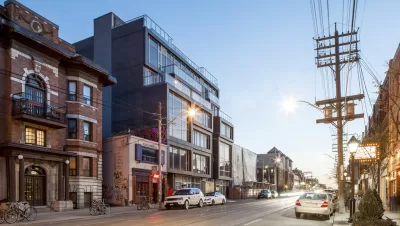
(Updated 03-17-14) I had the great privilege of living in Manhattan for two years in the early 1990s while I was studying and working in New York. After weeks of searching I found a small apartment in Kips Bay, on the fourth floor of a classic New York walk-up. I was drawn to the neighborhood not only because I could afford it—barely—but also because of its comfortable, human scale. After a day spent working among the glass and brick towers of Midtown—I would walk home and feel part of a neighbourhood. The scale was comfortable, the sidewalks were sunny and I could find everything I needed—from bagels and pizza to dental floss, dry cleaning, draught beer and pocket parks—all within a five-minute walk of my front door.
My building was a solid brick walk-up—like thousands of apartments from that era—built after legislation had put an end to the worst tenement housing. Though small, my place had two large, double-hung windows in the main room for light—and light-wells in the kitchen and bathroom—which provided a much needed cross-breeze in the summer. These buildings had no elevators—not because they hadn’t been invented—but rather because they were too expensive for everyday housing. Without an elevator they were typically constructed to a height of four or five (sometimes six) stories, in direct relation to how many flights of stairs people were willing to climb. Anyone who has regularly carried bags of groceries (and a bike) up four flights of stairs will attest to the upper limits of human mobility.
Like many things in the design of cities, when you let the limits of human movement dictate size and proportions, the scale begins to feel human. No surprise there. In areas of Manhattan where entire blocks of walk-up apartments have been preserved, the human scale provides an amazing and welcome contrast to the soaring, elevator-towers that cover much of the rest of the island. You immediately sense how the heights of the buildings are in harmony with the width of the street. The materials are warm and natural, and, on the Avenues and major streets, the sidewalks are lined with small shops and restaurants. While walking, you have the sense that you “fit.” It’s not unlike retrieving your jacket after having mistakenly slipped into someone else’s that was several sizes too large. It just feels right. I remember wondering at the time—would it be possible to replicate this feeling in other cities? We’re no longer building elevator-less, brick walk-ups, but I was convinced that regardless of architectural styles it would be possible to create that comfortable human scale in a contemporary setting.
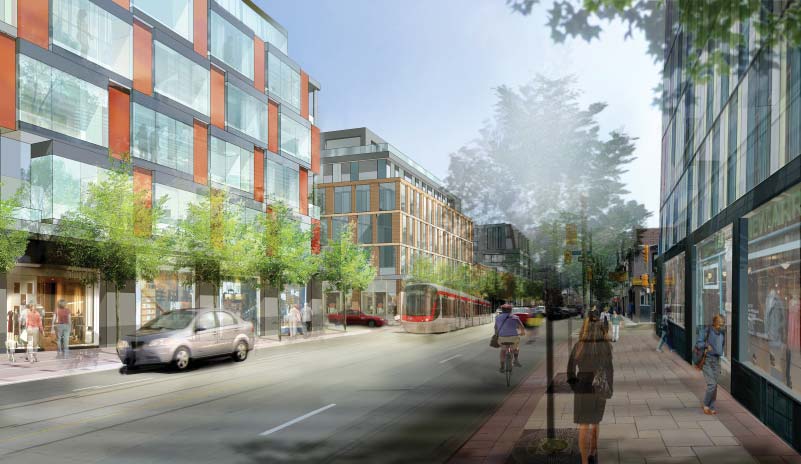
Fast-forward ten years and I’m back to my hometown as the director of urban design for the city of Toronto. The ink is barely dry on the city’s new Official Plan, and already critics are attacking the new Avenues Policy. As one articulate critic stated, “Trying to recreate European-style Avenues lined with cheek-by-jowl, mid rise buildings along Toronto’s commercial Avenues is the triumph of bureaucratic wishful (read ‘delusional’) thinking over common sense.” Despite the clever quip, I think the Avenues Policy makes a great deal of practical sense in Toronto, where we are grappling with rapid population growth and a need to create density along our existing and proposed higher-order-transit streets.
With very strict rules in place to protect our “stable, single-family, residential neighbourhoods,” the only place to build denser, mixed-use buildings is in our Downtown, the Centres and along the Avenues. Developers have been more than happy to continue building high-rise condominium towers wherever they are permitted, but in general, tall buildings are not allowed adjacent to neighbourhoods. We arrived at mid-rise, as a more modest form of density that both residents and developers could accept—if not embrace. It turned out that building mid-rise on the Avenues was a more difficult challenge than anticipated, and I was very eager to find ways to make it work.
Despite the city’s desire to encourage mid-rise development, the reality was that not many developers wanted to build them. When pressed they offered three main reasons. First, the cost of land is prohibitive. Toronto’s overheated real estate market, combined with small lot sizes along many Avenues, have made it increasingly difficult for developers to assemble the parcel size needed to create a viable mid-rise building (roughly 30 meters width by 30 to 50 meters depth, depending on the width of the Avenue). Second,developers argue that to gain approval for a mid-rise building involves as much, if not more, time, effort and expense as an application for a tall building—without the potential financial return. Finally, the Avenues run through or along the edges of Toronto’s single-family residential neighbourhoods. Residents of those neighbourhoods are often very concerned about how mid-rise buildings will affect them. On the commercial side, they fear that the street will become an “unwelcoming dark canyon” and that small mom-and-pop shops will be replaced by large, blank-walled banks and drug stores. On the neighbourhood side, they worry about the loss of privacy once windows and balconies loom over their back yards and shadow their gardens.
There wasn’t much we could do about the price of land, but we thought that by creating a set of comprehensive mid-rise performance standards we might strike the right balance between the concerns of both developers and adjacent residents. The developers typically want to increase the building size to achieve the density required to make the project viable—while the area residents want to scale the building back to ensure that it doesn’t overwhelm the neighbourhood character.
We assembled an urban design and planning group, headed by Lorna Day, and hired a consultant team (BMI along with ERA, Quadrangle and UMC). During the many months that we worked on the mid-rise initiative, I drew inspiration from my time in New York. When reviewing a performance standard, I often thought about whether it would help to create the same ambience I had found in my Kips Bay neighbourhood. The Mid-Rise Design Standards (Standards) contain over 30 individual standards—many of then aimed at getting three critical things right: height, step backs (front and rear) and the relationship between the building and the Avenue.
By far the most contentious issue was height. Prior to the Guidelines there had been no definition of what constituted a mid-rise. To arrive at a definition we analyzed a number of successful mid-rise streets from around the world and found a correlation between street width and building height—a ratio of approximately 1:1 or less. The buildings are roughly as tall as the street is wide. When lined up side-by-side these buildings create a streetwall. When streetwalls face each other along both sides of an Avenue they create an “outdoor room” or defined space. It’s the proportion of that space that creates the distinct mid-rise ambience. Again, it just feels right. This realization led us to define a mid-rise building in Toronto as a building (greater than four stories) that can rise up to, but no higher than, the width of the adjacent right-of-way.
The performance standards concerning building step-backs (front and rear) were created to deal with issues of sunlight, privacy, overlook and human scale. When we tested the 1:1 ratio with drawings and models (and even a few actual buildings) we realized that it was working well on Avenues of up to about 24 meters because the resulting structures were roughly walk-up height (around seven stories or less). However, on the wider Avenues, the buildings began to feel oversized, and the human scale was lost. We dealt with this issue in two ways. First, we introduced a “pedestrian perception stepback” that recommends stepping the building back at least 3 meters anywhere between the third and the sixth stories. When walking along the sidewalk, the pedestrian feels that the street-wall is at a walk-up scale—even though after the step-back the building might rise to the maximum height of 1:1. Second, we formulated performance standards that addressed not only the scale issue but also the overlapping issue of sunlight on the sidewalks. At Toronto’s latitude, the 1:1 height casts unacceptable shadows on the sidewalks in the fair weather months, even when the sun is relatively high in the sky (between March 21 and September 21). We reviewed sunlight studies and concluded that sunlight required an angular plane of approximately 45 degrees (measured from the opposite property line) to reach the sidewalk during the seasons and times of day when people are most likely to be out walking. (Measured from the development’s own property line, this translates into a maximum height equal to 80 percent of the right-of way width before a 45-degree angular plane is needed to reach the full 1:1 height.)

At the back of the buildings, our drawing and model testing revealed that a 1:1 ratio can produce uncomfortable overlook and privacy issues (depending on the depth of the lot). To deal with these issues, a 45-degree angular plane is drawn—either from the rear property line, or the mid-line of a rear lane. The 45-degree plane both reduces the building height and steps it away from adjacent backyards or side yards. Where there are very shallow lots, the rear angular plane may result in a building that cannot achieve the 1:1 ratio. An alternative way to deal with these issues (but only permitted where there is both resident and political support) is to allow the developer to purchase adjacent properties and create an “enhancement zone,” which becomes a buffer between the mid-rise building and its neighbours. The houses in the enhancement zone may be left in place or removed to make way for underground parking, rear lanes, landscaping as well as new houses or townhouses. The mid-rise building, now surrounded by this buffer zone, is free to rise to a height of 1:1.
In addition to height and step-backs, the other crucial mid-rise issue is the relationship of the building to the street. In Toronto, buildings on relatively narrow lots line the older commercial corridors, with small shops below (each with individual entrances and display windows) and apartments above. Adjacent sidewalks are narrow (often as a result of earlier road-widenings to make more room for cars). Despite the narrow sidewalks, it’s an attractive, human-scale pattern with many individual buildings, side-by-side, forming a staccato streetwall. By contrast, the mid-rise buildings going up today tend to be on much larger, wider lots. As a result, many of these buildings appear monolithic—spreading themselves down the street in long, horizontal lines. In addition, the newer mid-rise buildings (for a number of reasons) tend to attract large retailers like banks, fast food restaurants and drug marts that have few entrances, blank walls or blocked windows—all of which make the street much less lively for pedestrians.
To ensure that new mid-rise buildings engage the street, we came up with several performance standards that address the need for careful design of the building façade and adjacent sidewalks. These include “build-to lines” to create both a street-wall and adequate sidewalk width; the addition of vertical elements to create a rhythm along the street; frequent, clear entrances from the sidewalk; transparent facades (60 percent to limit blank walls) and a minimum floor-to-ceiling height of 4.5 meters (to ensure quality, retail and restaurant space). Even in parts of the city where retail is not currently feasible, the standards encourage the design of ground floor residential units that can be easily converted to retail in the future (done simply by creating a transition from public sidewalk to private unit through setbacks and landscaping rather than the traditional raised ground floor residential).
The city has been using the Mid-Rise Design Standards for several years, and for the most part the feedback has been positive. The Standards create a clear picture of the city’s expectations for mid-rise developers and their design teams. In addition, city staff in all divisions, and the Design Review Panel, can be consistent across the city in development review comments. There have been some recent criticisms of the way city staff apply the document—treating it like a strict set of rules. The Standards should not be seen as a checklist or a set of hard and fast rules. But the Standards are also not a starting point for bargaining and negotiations. This kind of discourse ultimately helps the city fine-tune the document to meet the needs of all users. Ultimately, buildings should be reviewed to assess whether, on balance, the proposal meets the spirit of the entire document.
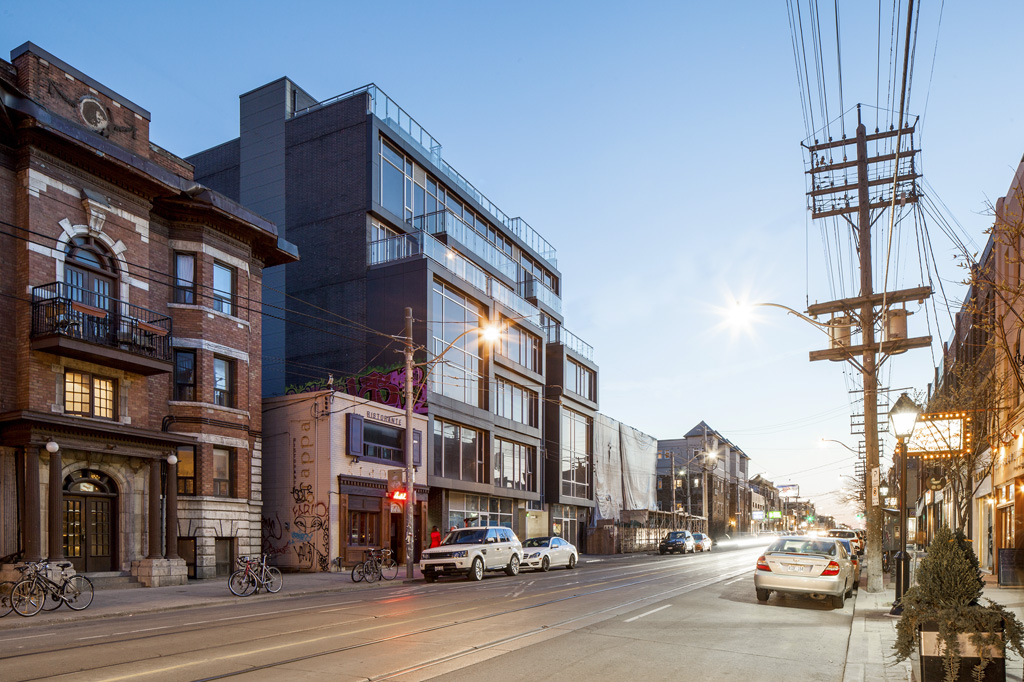
The critics who suggested that the mid-rise buildings and Avenues policies were misguided have been proven wrong. Slowly, many developers, big and small, have come to embrace them, and residents are finding that buildings they once opposed have become welcome additions to their neighbourhoods. Interestingly, one street, Sheppard Avenue West (from west of Bathurst to Dufferin Street) is well on its way to transforming from a sleepy stretch of bungaloes into a double-sided, “cheek-by-jowl” mid-rise Avenue. I took a walk the down that street a couple of weeks ago—on a frigid but sunny weekday afternoon. It felt surreal. I was in the midst of an astonishing metamorphosis. Who would have believed that in just over a decade, a suburban arterial road could emerge as an urban thoroughfare? A surprising number of people were out on the generous sidewalks, and some of the retail was starting to thrive. It felt good, but I couldn’t help making the comparison. Was it like my old New York neighbourhood? Truthfully—not really…at least not yet. But I must admit that I did feel encouraged.
This is not wishful thinking. We’re building Avenues of mid-rises, which bode very well, not just for Toronto, but also for any city trying to increase its density without losing its human scale.
*An earlier version of this story incorrectly identified 2803 Dundas, Duke as 838 Broadview.
Avenues & Mid-Rise Building Study - Consultant’s Report (pdf)
Robert Freedman, MRAIC, AICP, LSUC, ULI, CanU, is Principal of Freedman Urban Solutions and an Urban Design, Planning and Development Advisor with over 25 years of experience working in a variety of urban and suburban environments in both the public and private sectors.

Planetizen Federal Action Tracker
A weekly monitor of how Trump’s orders and actions are impacting planners and planning in America.

Congressman Proposes Bill to Rename DC Metro “Trump Train”
The Make Autorail Great Again Act would withhold federal funding to the system until the Washington Metropolitan Area Transit Authority (WMATA), rebrands as the Washington Metropolitan Authority for Greater Access (WMAGA).

The Simple Legislative Tool Transforming Vacant Downtowns
In California, Michigan and Georgia, an easy win is bringing dollars — and delight — back to city centers.

Albuquerque’s Microtransit: A Planner’s Answer to Food Access Gaps
New microtransit vans in Albuquerque aim to close food access gaps by linking low-income areas to grocery stores, cutting travel times by 30 percent and offering planners a scalable model for equity-focused transit.

This City Will Pay You to Meet Your Neighbors
A North Kansas City grant program offers up to $400 for residents to throw neighborhood block parties.

Commentary: Our Silence Will Not Protect Us
Keeping our heads down and our language inoffensive is not the right response to the times we’re in. Solidarity and courage is.
Urban Design for Planners 1: Software Tools
This six-course series explores essential urban design concepts using open source software and equips planners with the tools they need to participate fully in the urban design process.
Planning for Universal Design
Learn the tools for implementing Universal Design in planning regulations.
Smith Gee Studio
City of Charlotte
City of Camden Redevelopment Agency
City of Astoria
Transportation Research & Education Center (TREC) at Portland State University
US High Speed Rail Association
City of Camden Redevelopment Agency
Municipality of Princeton (NJ)


























