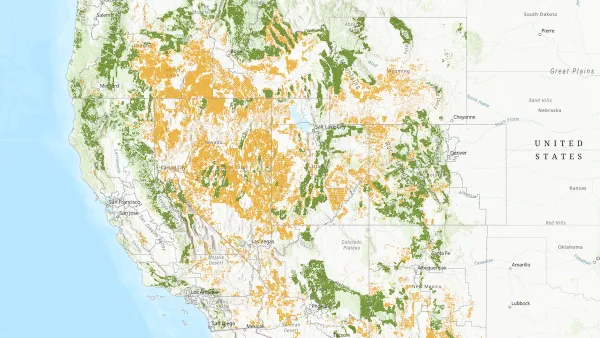An Oxford city councillor would like to bring a Swiss system of erecting "ghost building" profiles to the UK for the first time to help residents and officials understand the scale of proposed projects before granting permits.
In many communities, public officials are content to let architectural drawings and renderings depict the scale and impact of proposed projects. But in Switzerland, "planning policy requires the erection of the profile of a building before it is granted permission to be built," explains Oliver Wainwright. "Constructed from metal rods or wooden poles, fixed in place by wire guy ropes, the Swiss baugespanne or bauprofile are usually erected for a month, outlining the full height of the proposed development, with protruding markers to indicate the angle of the roof and direction of the walls."
In Oxford, where a recent student housing project blocked "long-cherished views of the city's dreaming spires," city councillor James Fry would like to introduce a similar system. "Whether it's house extensions or tower blocks, many residents are shocked when they see the actual scale of developments that have been approved on the basis of drawings," says Fry. "Anything that makes it easier to understand the reality of the proposal should only be encouraged."
If you're interested in more technologically advanced systems for achieving a similar result, look to Finland, where Wainwright says a smartphone app uses augmented reality software "to give the public a better idea of proposed developments."
FULL STORY: 'Ghost buildings' to help public envisage impact of developments

Planetizen Federal Action Tracker
A weekly monitor of how Trump’s orders and actions are impacting planners and planning in America.

Map: Where Senate Republicans Want to Sell Your Public Lands
For public land advocates, the Senate Republicans’ proposal to sell millions of acres of public land in the West is “the biggest fight of their careers.”

Restaurant Patios Were a Pandemic Win — Why Were They so Hard to Keep?
Social distancing requirements and changes in travel patterns prompted cities to pilot new uses for street and sidewalk space. Then it got complicated.

Platform Pilsner: Vancouver Transit Agency Releases... a Beer?
TransLink will receive a portion of every sale of the four-pack.

Toronto Weighs Cheaper Transit, Parking Hikes for Major Events
Special event rates would take effect during large festivals, sports games and concerts to ‘discourage driving, manage congestion and free up space for transit.”

Berlin to Consider Car-Free Zone Larger Than Manhattan
The area bound by the 22-mile Ringbahn would still allow 12 uses of a private automobile per year per person, and several other exemptions.
Urban Design for Planners 1: Software Tools
This six-course series explores essential urban design concepts using open source software and equips planners with the tools they need to participate fully in the urban design process.
Planning for Universal Design
Learn the tools for implementing Universal Design in planning regulations.
Heyer Gruel & Associates PA
JM Goldson LLC
Custer County Colorado
City of Camden Redevelopment Agency
City of Astoria
Transportation Research & Education Center (TREC) at Portland State University
Camden Redevelopment Agency
City of Claremont
Municipality of Princeton (NJ)





























