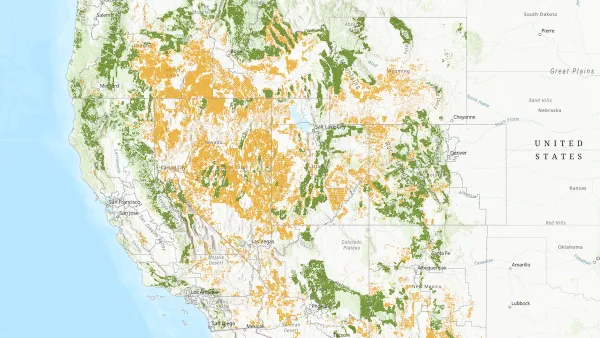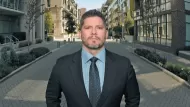Garages matter a great deal to the design & enjoyment of our neighbourhoods, well beyond that garage door. Perhaps it’s finally time to reconsider whether having garages out front is really more important than the character of our neighbourhoods.
Many years ago, a suburban ward councillor in the city I was planning for, asked me for some unusual advice. Residents had been calling about speeding on the roads in their neighbourhood, and the councillor was wondering if posting lower speed limits might be a way to address the problem.
After looking at the circumstances, I told the councillor that the root problem was too many front drive garages.
What do garages have to do with speeding? In suburbs all over North America, front drive garages are causing ripple effects that change the design and nature of our neighbourhoods in many ways that we don't initially realize.
Think about it. When you have a two, or even a three car garage in the front of your house, that usually creates a large “curb cut” driveway out to the street. That makes it hard, or even impossible, to park cars on the side of the street, because you can’t block driveways. Thus many suburban streets have little, if any, on-street parking.
How does that lead to speeding? Municipal streets are designed with a “design speed” in mind – a sort of rational speed that a reasonable person would want to instinctively drive at, based on the width and other conditions of the street design. I’ve heard it suggested by transportation experts that the actual design speed of most streets is actually higher than the posted speed limit, leading to an instinctive urge to want to drive faster than the speed limit. This has led in part to the growth in recent decades of the “traffic calming” movement, where new street designs or alternative design standards seek to create “friction” that slows down speed more effectively than the posted speed limit does.
But in these garage-filled suburbs, it gets worse than this regular design speed challenge. That's because the width of streets across our suburbs is based on the assumption of on-street parking, usually on both sides, or at least one. So the streets are wide enough to accommodate very comfortable drive lanes, plus the on-street parking room. But as I’ve explained, the front drive garages and related drivewayspreventthat on-street parking, leading to extra-wide driving lanes with even higher design speeds. So its not surprising that people speed on these roads – the design is essentially tempting them to!
It's More Than Just Speeding - It's Walkability & Neighbourhood Character
The discussion with the ward councillor that day led to an interesting broader conversation about suburban design, including how our general street standards needed to be changed, and the many other ripple effects resulting from the “builder’s choice” to construct so many front drive garages. I recall many resulting discussions with developers and builders about the implications of the garage choice, often with the developer’s response that garages, and suburban house design in general, are “none of the city’s business.” It’s more of a personal issue and choice for a home buyer, they argued, and it doesn't affect the broader city.
But here’s the thing – the ripple effects mean the garage choice affects the whole neighbourhood, both immediately and well into the future, and yes, it affects the public interest. And it isn’t just about speeding.
There’s a great saying, attributed to Oliver Wendell Holmes among others, that the right to swing one’s fist, ends at the point of another’s nose. To borrow from this saying, the fist might be the garage, and the nose, the neighbourhood’s “public realm.”
On top of the speeding, multiple garages mean that the house is set back deeply from the street, usually at least 6 metres with no (or at best small) porches, separating the house from any easy social interaction with the sidewalk. The setback and blocking garages (often referred to as "snout houses" if they protrude closer to the street than the actual house) also mean there's no “eyes on the street,” which makes the street less safe and social. Such houses even fail the “trick-or-treat test” at Halloween! Can you find the door bell, or is it hidden from street view? It can sometimes feel like there's no house at all, or at best that it's a house attached to a garage, rather than a garage attached to a house.
Actually the interaction with the sidewalk may be moot, as there likely isn’t a sidewalk anyway…that's another thing the curb cut often replaces. No continuous sidewalk, no landscape green strip, and often most disappointing, no street trees! Add to these losses the previously discussed absence of on-street parking, which can actually play a valuable role as a buffer separating pedestrians from moving cars, and you have a significant impact on the quality of the walking experience, the walkability, of the neighbourhood. When the walking experience is less inviting, more people choose to drive, with all of the health, expense, environmental and social/quality-of-life implications that come with that choice.
The loss of consistant street trees that can grow over years, even to the level of a “kissing canopy” where the trees can eventually touch above the street and frame the street beautifully (as they do in so many older neighbourhoods), removes perhaps the best way that neighbourhoods can actually age beautifully. Yard trees closer to the house can play a softening landscaping role, but not the same one in terms of walking-friendly street design. Because they are set back and usually inconsistent, yard trees usually don't create that canopy no matter how long you wait.
Ironically these issues only grow as lots reduce in width. As single detached houses & lots get smaller for very good reasons including more efficient use of land and better affordability, this design issue is just exacerbated. At a certain width or under, front drive garages create a sterile garage-scape, a tree-less, sidewalk-less wall that doesn't feel like a street at all.
Some design approaches such as consolidated “shared” drives between two lots, or single width driveways at the curb that then widen to accommodate wider garages, can improve these conditions a bit, but not completely…and builders often argue these aren’t “popular with home buyers.” The best option, especially for thin lot widths, is rear lanes, which also allow the home to be moved closer to the street for better sociability and safety, while replacing less usable front yards with more private rear yards.
Some cities like Calgary, where I planned previously, use such real lanes commonly across the suburbs (long before they became popular again as part of the New Urbanist design movement). Amazingly though, in many Calgary suburban communities, developers have created the worst of both worlds… rear lanes with parking pads, often used to store campers and such, AND set back front yards and front drive multi-car garages! Perhaps the most wasteful condition I can think of.
Obviously garages aren't the only issue and challenge effecting our suburban street designs, or even the biggest. Outdated engineering street standards, designing for fire truck sizes, snow storage expectations in winter cities, and the whole underlying disconnectedness of typical subdivision design, all play huge roles in our history of car-dependant sprawl. But don't underestimate the role that garages have played. As we strive to build smarter, more walkable suburbs, while undertaking "sprawl repair" on those we've already built, it's time for a more candid and thoughtful discussion about the ripple effects of, and alternatives to, all those front drive garages. They matter a great deal to the design and enjoyment of our neighbourhoods, well beyond that garage door.
(A shorter version of this article first appeared in The Huffington Post)

Planetizen Federal Action Tracker
A weekly monitor of how Trump’s orders and actions are impacting planners and planning in America.

Restaurant Patios Were a Pandemic Win — Why Were They so Hard to Keep?
Social distancing requirements and changes in travel patterns prompted cities to pilot new uses for street and sidewalk space. Then it got complicated.

Map: Where Senate Republicans Want to Sell Your Public Lands
For public land advocates, the Senate Republicans’ proposal to sell millions of acres of public land in the West is “the biggest fight of their careers.”

Maui's Vacation Rental Debate Turns Ugly
Verbal attacks, misinformation campaigns and fistfights plague a high-stakes debate to convert thousands of vacation rentals into long-term housing.

San Francisco Suspends Traffic Calming Amidst Record Deaths
Citing “a challenging fiscal landscape,” the city will cease the program on the heels of 42 traffic deaths, including 24 pedestrians.

California Homeless Arrests, Citations Spike After Ruling
An investigation reveals that anti-homeless actions increased up to 500% after Grants Pass v. Johnson — even in cities claiming no policy change.
Urban Design for Planners 1: Software Tools
This six-course series explores essential urban design concepts using open source software and equips planners with the tools they need to participate fully in the urban design process.
Planning for Universal Design
Learn the tools for implementing Universal Design in planning regulations.
Heyer Gruel & Associates PA
JM Goldson LLC
Custer County Colorado
City of Camden Redevelopment Agency
City of Astoria
Transportation Research & Education Center (TREC) at Portland State University
Camden Redevelopment Agency
City of Claremont
Municipality of Princeton (NJ)



























