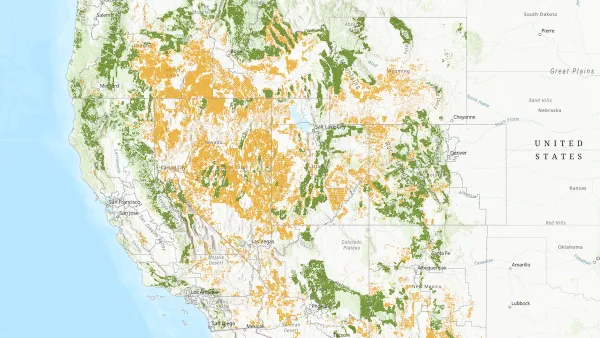With only four months to go until the opening ceremony, Gwen Webber checks in on the progress of London's Olympic preparations, and the wider redevelopment effort that the games have sparked.
Located on 500 acres of a former brownfield site in "the depths of East London," the vision for the 2012 Olympic Games was founded on providing an opportunity to kick-start redevelopment of one of the most disadvantaged areas of the capital.
As Webber explains, "London's is the largest regeneration project in the U.K. since the Second World War and, once the Games are over in September, it will also be the biggest new public park in Europe. To achieve these ambitions, the park's infrastructure has been developed with two layers: 'Games time' and 'Legacy-mode.'"
Webber reviews the progress of elements crucial to providing that legacy:
- The Athletes Village, designed by a consortia of 16 architects, will provide 2,818 mixed income homes after the games
- The main stadium (called the Lily), by Populous and Peter Cook, which has been planned to shrink from 80,000 capacity to 25,000 after the games
- The Aquatics Center, by Zaha Hadid Architects, which has been built with a system of flexible floors and boons that will enable the pools to be divided up and their heights to be divided for future use
FULL STORY: Feature> Passing the Torch

Planetizen Federal Action Tracker
A weekly monitor of how Trump’s orders and actions are impacting planners and planning in America.

Map: Where Senate Republicans Want to Sell Your Public Lands
For public land advocates, the Senate Republicans’ proposal to sell millions of acres of public land in the West is “the biggest fight of their careers.”

Restaurant Patios Were a Pandemic Win — Why Were They so Hard to Keep?
Social distancing requirements and changes in travel patterns prompted cities to pilot new uses for street and sidewalk space. Then it got complicated.

Platform Pilsner: Vancouver Transit Agency Releases... a Beer?
TransLink will receive a portion of every sale of the four-pack.

Toronto Weighs Cheaper Transit, Parking Hikes for Major Events
Special event rates would take effect during large festivals, sports games and concerts to ‘discourage driving, manage congestion and free up space for transit.”

Berlin to Consider Car-Free Zone Larger Than Manhattan
The area bound by the 22-mile Ringbahn would still allow 12 uses of a private automobile per year per person, and several other exemptions.
Urban Design for Planners 1: Software Tools
This six-course series explores essential urban design concepts using open source software and equips planners with the tools they need to participate fully in the urban design process.
Planning for Universal Design
Learn the tools for implementing Universal Design in planning regulations.
Heyer Gruel & Associates PA
JM Goldson LLC
Custer County Colorado
City of Camden Redevelopment Agency
City of Astoria
Transportation Research & Education Center (TREC) at Portland State University
Camden Redevelopment Agency
City of Claremont
Municipality of Princeton (NJ)


























