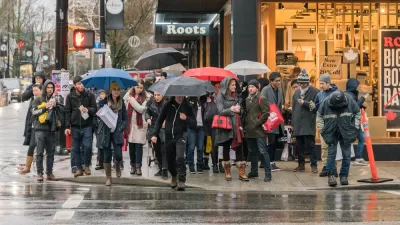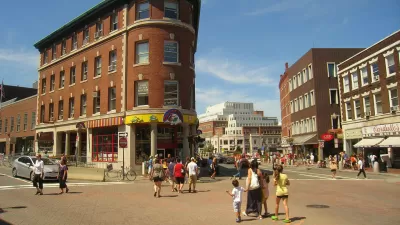In 1979, the City of San Diego launched a plan to steer new development into the craftsman-lined neighborhoods close to downtown. The idea was sound: scatter higher density housing throughout existing smart growth communities.
In 1979, the City of San Diego launched a plan to steer new development into the craftsman-lined neighborhoods close to downtown. The idea was sound: scatter higher density housing throughout existing smart growth communities. Part of the city's General Plan under Mayor Pete Wilson, increasing density in urban areas was good way to accommodate the anticipated population influx without converting open space and agricultural land into tract homes, thereby avoiding costly infrastructure and public service expansions. The growth-management strategy would also redirect attention to neighborhoods that were neglected after the migration to outlying suburbs.
 But the new housing diminished neighborhood character and walkability. Pejoratively known as "Huffman Sixpacks", the six-unit apartment complexes that invaded older neighborhoods were like windowless boxes with a parking lot in front. Architect Michael Stepner, who served on San Diego's Planning Commission for nearly three decades, explained that the unfortunate buildings emerged through a combination of factors, including increased parking requirements and a lack of design guidelines. Single-family homes fell quickly because the area was already zoned for multi-family units. "All the builder had to do was buy the house, get over-the-counter permits, demolish the house and build the apartments," Mr. Stepner said. Communities resisted the loss of historic homes, especially given their unwelcome replacements.
But the new housing diminished neighborhood character and walkability. Pejoratively known as "Huffman Sixpacks", the six-unit apartment complexes that invaded older neighborhoods were like windowless boxes with a parking lot in front. Architect Michael Stepner, who served on San Diego's Planning Commission for nearly three decades, explained that the unfortunate buildings emerged through a combination of factors, including increased parking requirements and a lack of design guidelines. Single-family homes fell quickly because the area was already zoned for multi-family units. "All the builder had to do was buy the house, get over-the-counter permits, demolish the house and build the apartments," Mr. Stepner said. Communities resisted the loss of historic homes, especially given their unwelcome replacements.
Vintage Neighborhoods
 Built in the early 20th century, craftsman neighborhoods are walkable, diverse and sustainable. They work well on many levels largely because of the homes themselves, which explains why communities fight to preserve them. The American Craftsman home was designed before the age of the automobile and limitless fossil fuel consumption. Large, well-placed windows allow proper ventilation that reduces the need for air conditioning. Deep eaves and covered porches add a cooling effect by providing shade around windows and doorways. Because many homes still have no driveways (those that do were added long after the house was built), nearly continuous sidewalks run alongside narrow setbacks. Residents can easily view the street from porches and front windows; people also gather in small front yards and gardens. These numerous ‘eyes on the street' foster a sense of safety. The pedestrian experience is further enhanced by the character of the housing, with its varying colors and interesting designs.
Built in the early 20th century, craftsman neighborhoods are walkable, diverse and sustainable. They work well on many levels largely because of the homes themselves, which explains why communities fight to preserve them. The American Craftsman home was designed before the age of the automobile and limitless fossil fuel consumption. Large, well-placed windows allow proper ventilation that reduces the need for air conditioning. Deep eaves and covered porches add a cooling effect by providing shade around windows and doorways. Because many homes still have no driveways (those that do were added long after the house was built), nearly continuous sidewalks run alongside narrow setbacks. Residents can easily view the street from porches and front windows; people also gather in small front yards and gardens. These numerous ‘eyes on the street' foster a sense of safety. The pedestrian experience is further enhanced by the character of the housing, with its varying colors and interesting designs.
Infill of the 1970's and 80's
 If the Huffman Sixpacks are around 50 or 100 years from now, they will stand out as footprints of the fossil fuel age. Although they were a standard cookie cutter design of the time, developer Ray Huffman was their most prolific builder in San Diego. The dreary gray or beige buildings have no design elements to care about. The few small windows allow for little air circulation, certainly requiring air conditioning when pre-war homes do not. But the most striking effect of these buildings is their disruption of the pedestrian realm. The front lot is one continuous curb cut with four to six parking spaces . A dead zone within an otherwise vibrant neighborhood, the entire lot turns its back to the street. Tenants have no acceptable space to gather outside of their apartments. In the 1980's, local police departments became concerned about increased crime due to the lack of ‘eyes on the street'. They helped to usher in neighborhood-friendly design guidelines, as well as mandates for reduced parking and better landscaping. "People were not able to watch the street, and the police felt that they needed the community's support," Mr. Stepner explained.
If the Huffman Sixpacks are around 50 or 100 years from now, they will stand out as footprints of the fossil fuel age. Although they were a standard cookie cutter design of the time, developer Ray Huffman was their most prolific builder in San Diego. The dreary gray or beige buildings have no design elements to care about. The few small windows allow for little air circulation, certainly requiring air conditioning when pre-war homes do not. But the most striking effect of these buildings is their disruption of the pedestrian realm. The front lot is one continuous curb cut with four to six parking spaces . A dead zone within an otherwise vibrant neighborhood, the entire lot turns its back to the street. Tenants have no acceptable space to gather outside of their apartments. In the 1980's, local police departments became concerned about increased crime due to the lack of ‘eyes on the street'. They helped to usher in neighborhood-friendly design guidelines, as well as mandates for reduced parking and better landscaping. "People were not able to watch the street, and the police felt that they needed the community's support," Mr. Stepner explained.
 There are better ways to increase density within established neighborhoods. One option is to place additional units behind the front house, a common, time-tested practice in California. Another is simply to replace the single family home with designs that consider the pedestrian and the character of the neighborhood. For example, a 12-unit row house project recently replaced a craftsman home near a rapidly-urbanizing commercial street. The colorful units, which sit close to the street with parking hidden in back, are a particularly good fit for this location.
There are better ways to increase density within established neighborhoods. One option is to place additional units behind the front house, a common, time-tested practice in California. Another is simply to replace the single family home with designs that consider the pedestrian and the character of the neighborhood. For example, a 12-unit row house project recently replaced a craftsman home near a rapidly-urbanizing commercial street. The colorful units, which sit close to the street with parking hidden in back, are a particularly good fit for this location.

Trump Administration Could Effectively End Housing Voucher Program
Federal officials are eyeing major cuts to the Section 8 program that helps millions of low-income households pay rent.

Planetizen Federal Action Tracker
A weekly monitor of how Trump’s orders and actions are impacting planners and planning in America.

Canada vs. Kamala: Whose Liberal Housing Platform Comes Out on Top?
As Canada votes for a new Prime Minister, what can America learn from the leading liberal candidate of its neighbor to the north?

Washington State’s Parking Reform Law Could Unlock ‘Countless’ Acres for New Housing
A law that limits how much parking cities can require for residential amd commercial developments could lead to a construction boom.

Wildlife Rebounds After the Eaton Fire
Following the devastation of the Eaton Fire, the return of wildlife and the regrowth of native plants are offering powerful signs of resilience and renewal.

LA to Replace Inglewood Light Rail Project With Bus Shuttles
LA Metro says the change is in response to community engagement and that the new design will be ready before the 2028 Olympic Games.
Urban Design for Planners 1: Software Tools
This six-course series explores essential urban design concepts using open source software and equips planners with the tools they need to participate fully in the urban design process.
Planning for Universal Design
Learn the tools for implementing Universal Design in planning regulations.
Central Transportation Planning Staff/Boston Region MPO
Heyer Gruel & Associates PA
Institute for Housing and Urban Development Studies (IHS)
City of Grandview
Harvard GSD Executive Education
Regional Transportation Commission of Southern Nevada
Toledo-Lucas County Plan Commissions





























