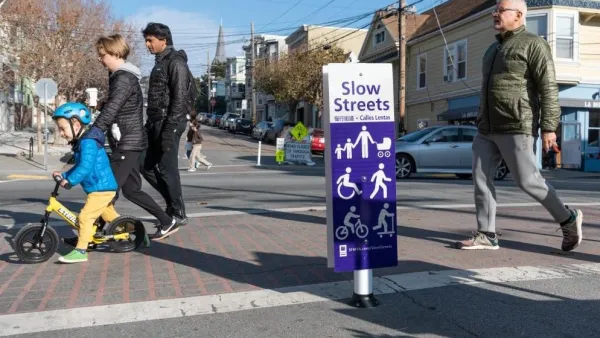I recently downloaded and played around with a neat 3D modeling tool called Sketchup. @Last Software's SketchUp is a 3D modeling package intended to be used by architects and designers who need to quickly outline 3D ideas, but don't care for the difficulty of a CAD program, or the advanced features of a high-end 3D modeler. SketchUp's toolset is fairly simple, offering a Photoshop-like, two-column tool palette. SketchUp has also a very helpful grid guidance system, with multiple colors to guide you through the 3D orientation plans.
I recently downloaded and played around with a neat 3D modeling tool called Sketchup. @Last Software's SketchUp is a 3D modeling package intended to be used by architects and designers who need to quickly outline 3D ideas, but don't care for the difficulty of a CAD program, or the advanced features of a high-end 3D modeler.
SketchUp's toolset is fairly simple, offering a Photoshop-like, two-column tool palette. SketchUp has also a very helpful grid guidance system, with multiple colors to guide you through the 3D orientation plans. Layers can have assigned colors that enable the user to see layer assignments in the model. This feature is helpful because the user can identify model modifications in geometry easily through this interface. For example, if a surface is modified, with one of the tools such as the push/pull, tool, all the planes adjacent to the customized surfaces also change.
Planners and architects can benefit greatly from the "Urban Model"-feature by constructing basic buildings to their appropriate dimensions. Using "push/pull"-functions you can move surfaces increasing or reducing the building footprint. Slap on textures and you have a semi-realistic looking model. I downloaded the demo software and was up and running without much instruction - ended up building a decent looking replica of our old Victorian house house. With past work in the field of energy efficiency and renewable energy I was particularly excited to discover Sketchup's feature that allows visualizing the shadow created by a building or model. The time of day for shadow casting can be set, including day of the year and daytime.
Most importantly, in my mind, the new release allows the user to export directly into ArcGIS 9's visualization extension. This means planners and GIS users now have an easy to use tool to bring buildings into their 3D analyst fly-throughs.

Maui's Vacation Rental Debate Turns Ugly
Verbal attacks, misinformation campaigns and fistfights plague a high-stakes debate to convert thousands of vacation rentals into long-term housing.

Planetizen Federal Action Tracker
A weekly monitor of how Trump’s orders and actions are impacting planners and planning in America.

San Francisco Suspends Traffic Calming Amidst Record Deaths
Citing “a challenging fiscal landscape,” the city will cease the program on the heels of 42 traffic deaths, including 24 pedestrians.

Defunct Pittsburgh Power Plant to Become Residential Tower
A decommissioned steam heat plant will be redeveloped into almost 100 affordable housing units.

Trump Prompts Restructuring of Transportation Research Board in “Unprecedented Overreach”
The TRB has eliminated more than half of its committees including those focused on climate, equity, and cities.

Amtrak Rolls Out New Orleans to Alabama “Mardi Gras” Train
The new service will operate morning and evening departures between Mobile and New Orleans.
Urban Design for Planners 1: Software Tools
This six-course series explores essential urban design concepts using open source software and equips planners with the tools they need to participate fully in the urban design process.
Planning for Universal Design
Learn the tools for implementing Universal Design in planning regulations.
Heyer Gruel & Associates PA
JM Goldson LLC
Custer County Colorado
City of Camden Redevelopment Agency
City of Astoria
Transportation Research & Education Center (TREC) at Portland State University
Jefferson Parish Government
Camden Redevelopment Agency
City of Claremont



























