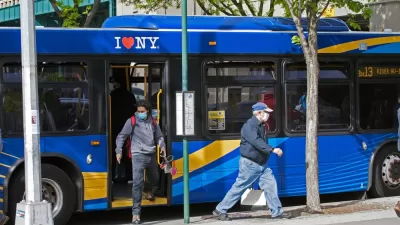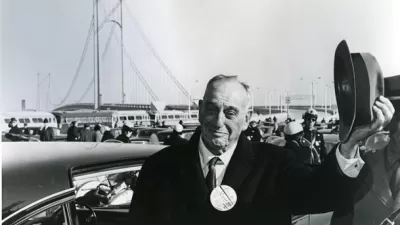An architect known as the Hip-Hop Architect explains how the planning decisions of the 20th century served as muse and breeding ground for the multi-million-dollar industry of hip hop.

Alice Kemp-Habib writes of the deep connections between 20th century traditions of urban planning and architecture and the birth of hip hop, with help from the lifetime of study on the subject by architect and designer Mike Ford.
Kemp-Habib describes the themes of urban living found throughout the history of hip hop, from its earliest beginnings trough its most famous figures:
Life in the so-called inner city has always been a major theme in hip-hop. From the desolate state of the Bronx Projects described in Grandmaster Flash’s “The Message” to the poor conditions in parts of Brooklyn and Queens recounted by artists like Jay Z, Biggie, and Nas, rappers have used their music to offer a glimpse into urban spaces across the United States…
The significance of the relationship between hip-hop and architecture and planning is the purview of Ford's work. Ford recently "became the lead architect for the Universal Hip Hop Museum, a Bronx-based project that seeks to celebrate and preserve the genre's history," and spoke with Kemp-Habib in describing the connection between the music and the city where it was first made.
According to Ford's argument, hip hop, a multi-billion-dollar industry, was born out of the "poor urban planning" of Robert Moses. According to Ford, Moses adopted the visions of Le Corbusier, but without the latter's concern for "social, political, and economic resources for residents." According to Ford, "Moses extracted the physical architecture [from Le Corb's concept] and ignored the rest."
In Ford's own words: "the projects — now completely void of amenities or employment opportunities and coupled with a pre-existing racial bias in America — literally and figuratively represented structural racism."
Ford explains more about how the projects in Bronx "necessitated the birth of hip-hop culture":
The lack of private space created a high concentration of people whose cultures cross-pollinated and resulted in the four elements of hip-hop: DJing, MCing, B-boying, and graffiti.
Ford also includes strong words about the exclusivity of planning and architecture education, and argues for the benefits of a more inclusive field, both in academia and in professional practice.
FULL STORY: How Bad Urban Planning Led To The Birth Of A Billion-Dollar Genre
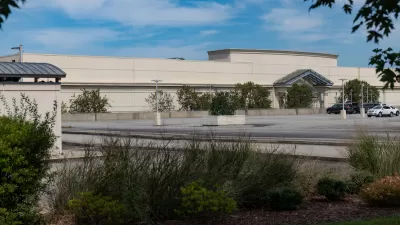
Pennsylvania Mall Conversion Bill Passes House
If passed, the bill would promote the adaptive reuse of defunct commercial buildings.
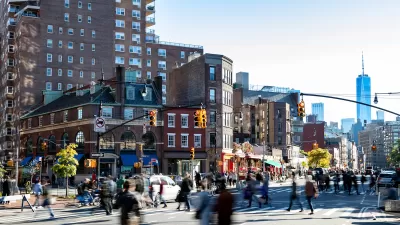
Planning for Accessibility: Proximity is More Important than Mobility
Accessibility-based planning minimizes the distance that people must travel to reach desired services and activities. Measured this way, increased density can provide more total benefits than increased speeds.
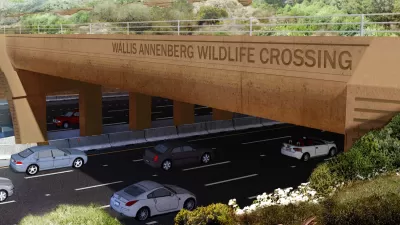
World's Largest Wildlife Overpass In the Works in Los Angeles County
Caltrans will soon close half of the 101 Freeway in order to continue construction of the Wallis Annenberg Wildlife Crossing near Agoura Hills in Los Angeles County.

New York Passes Housing Package Focused on New Development and Adaptive Reuse
The FY 2025 budget includes a new tax incentive, funding for affordable housing on state land, and support for adaptive reuse and ADUs.

LA Metro Board Approves New 710 Freeway Plan
The newest plan for the 710 corridor claims it will not displace any residents.

Austin’s Proposed EV Charging Rules Regulate Station Locations, Size
City planners say the new rules would ensure an efficient distribution of charging infrastructure across the city and prevent an overconcentration in residential areas.
City of Costa Mesa
Licking County
Barrett Planning Group LLC
HUD's Office of Policy Development and Research
Mpact Transit + Community
HUD's Office of Policy Development and Research
Tufts University, Department of Urban and Environmental Policy & Planning
City of Universal City TX
ULI Northwest Arkansas
Urban Design for Planners 1: Software Tools
This six-course series explores essential urban design concepts using open source software and equips planners with the tools they need to participate fully in the urban design process.
Planning for Universal Design
Learn the tools for implementing Universal Design in planning regulations.
























