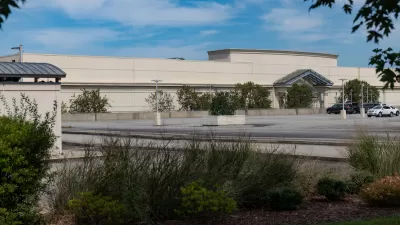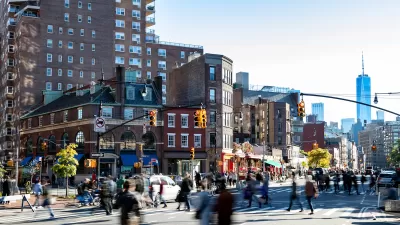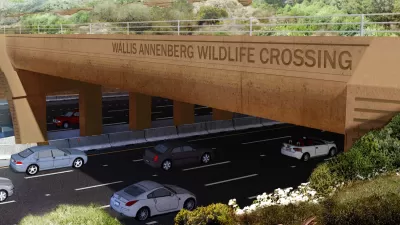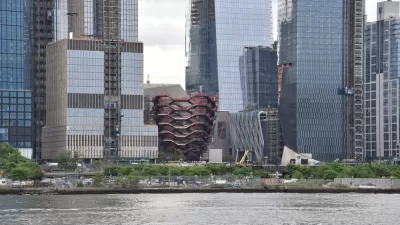In this New York Times opinion, health issues correspondent Meera Senthilingam writes that too much of New York City is not designed for physical activity, including walking. Imagine what the suburbs and less vibrant cities are like!
"Despite a firm reputation for being walkers, New Yorkers have an obesity epidemic on their hands," writes Meera Senthilingam, a British freelance journalist who covers global health issues. "Lee Altman, a former employee of New York City’s Department of Design and Construction, explains it this way: “We did a very good job at designing physical activity out of our daily lives."
According to the city’s health department, more than half of the city’s adult population is either overweight (34 percent) or obese (22 percent), and the convenience of their environment has contributed to this. “Everything is dependent on a car, elevator; you sit in front of a computer,” said Altman, “not moving around a lot.”
Developers and planners need to design buildings and streetscapes to encourage more physical activity and less on 'convenience.' In doing so, they will be joining "a global movement known as 'active design' to get urbanites onto their streets and enjoying their surroundings on foot, bike or public transport."
“The communities that have the least access to well-maintained sidewalks and parks have the highest risk of obesity and chronic disease,” said Joanna Frank, executive director of the nonprofit Center for Active Design. Even adding items as straightforward as benches and lighting to a streetscape can greatly increase the likelihood of someone’s choosing to walk, she said.
Former New York City Mayor Mike Bloomberg issued an executive order three years ago "requiring all new government facilities to be designed in a way that encourages physical activity, like taking the stairs," notes a 2013 post on active design.
Frank lists four areas that need the attention of planners and designers if we are to use the built environment to tackle obesity: transportation, recreation, buildings and access to food.
In order to get people outside more the city's pedestrian Plaza Program was motivated by "studies showing that people needed to live within 10 minutes of a park, or open space, in order to use it."
Among the New York City pedestrian projects cited by Senthilingam is a "25-block pedestrian walkway that stretches south from Times Square toward Union Square along Broadway, complete with room for stands where local vendors do business with the passers-by." Download [PDF] a slideshow (presented in October 2012): Broadway Blvd. — W. 42nd to 35th Streets.
Paradoxically, active design can conflict with other goals, like moving people quickly and efficiently on some of New York's more crowded sidewalks. Letter-writers on July 11 expressed their displeasure with vendors for taking-up valuable walking space.
FULL STORY: Designing an Active, Healthier City

Pennsylvania Mall Conversion Bill Passes House
If passed, the bill would promote the adaptive reuse of defunct commercial buildings.

Planning for Accessibility: Proximity is More Important than Mobility
Accessibility-based planning minimizes the distance that people must travel to reach desired services and activities. Measured this way, increased density can provide more total benefits than increased speeds.

World's Largest Wildlife Overpass In the Works in Los Angeles County
Caltrans will soon close half of the 101 Freeway in order to continue construction of the Wallis Annenberg Wildlife Crossing near Agoura Hills in Los Angeles County.

Amtrak Takes Lead on Texas Central Rail
The high-speed rail project isn’t a done deal, but if it moves forward, trains could begin operating in 2030.

Maine Approves Rent Relief Program
Legislators hope the assistance program will help struggling low-income households avoid eviction.

How Transit Architecture Impacts Real and Perceived Safety
More than a third of Americans believe major transit systems are too unsafe to ride. The built environment can change that.
City of Costa Mesa
Licking County
Barrett Planning Group LLC
HUD's Office of Policy Development and Research
Mpact Transit + Community
HUD's Office of Policy Development and Research
Tufts University, Department of Urban and Environmental Policy & Planning
City of Universal City TX
ULI Northwest Arkansas
Urban Design for Planners 1: Software Tools
This six-course series explores essential urban design concepts using open source software and equips planners with the tools they need to participate fully in the urban design process.
Planning for Universal Design
Learn the tools for implementing Universal Design in planning regulations.

























