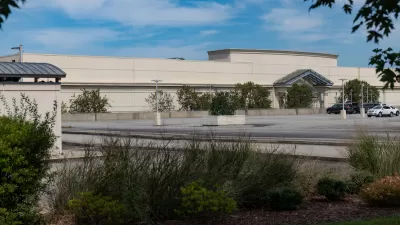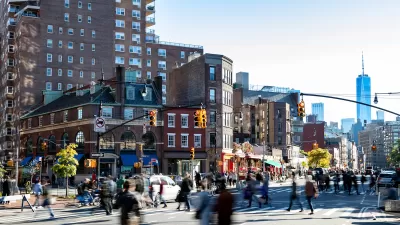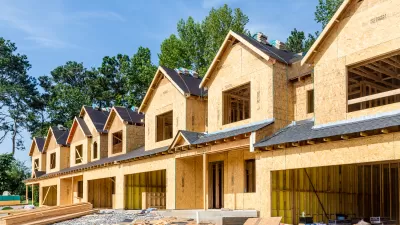San Diego's Draft Downtown Mobility Plan is laudable but consists of basic generalities and vanilla concepts, ignoring how an urban environment functions, writes Jimmy Parker, former president of the city's most urban business district.
The city of San Diego recently released its long-anticipated Draft Downtown Mobility Plan for comment. The plan, based on a complete streets concept, is long on generalities and suburban notions of urban tranquility but short on a detailed and practical understanding of the workings of an urban environment, writes Jimmy Parker, former Gaslamp Quarter business improvement district (BID) president and urban consultant. Parker acknowledges:
The plan clearly illustrates that they listened to the cycling community in San Diego and incorporated cycling safety ideas from around the country. They are championing more green in our urban street diet, consistent with the downtown community plan and the desire of many groups interested in downtown.
So what's wrong with the plan? Parker writes:
We all too often attempt to recreate what we value in our suburban neighborhoods without the understanding of what it takes establish and sustain these ideas, designs and initiatives in a dynamic urban setting.
For one, the plan's drafters fail to address how the proposed widened sidewalks operate, inter-relate with their adjacent uses, and need to be maintained, writes Parker. Parker also criticizes the plan for continuing to focus on traffic flow (including dedicated bicycle lanes) rather than creating a calmer and more cohesive urban environment.
Parker has several specific criticisms and recommendations borne of decades of hands-on management of the San Diego's downtown historic district and dining and entertainment destination, the Gaslamp Quarter.
FULL STORY: Downtown San Diego Mobility Plan – Vision for the Future or A Well Intentioned Waste of Money?

Pennsylvania Mall Conversion Bill Passes House
If passed, the bill would promote the adaptive reuse of defunct commercial buildings.

Planning for Accessibility: Proximity is More Important than Mobility
Accessibility-based planning minimizes the distance that people must travel to reach desired services and activities. Measured this way, increased density can provide more total benefits than increased speeds.

Fair Housing Cannot Take a Back Seat to ‘Build, Baby, Build’
If we overlook fair housing principles in the plan to build US housing back better, we risk ending up right back where we started.

LA Metro Board Approves New 710 Freeway Plan
The newest plan for the 710 corridor claims it will not displace any residents.

Austin’s Proposed EV Charging Rules Regulate Station Locations, Size
City planners say the new rules would ensure an efficient distribution of charging infrastructure across the city and prevent an overconcentration in residential areas.

Making California State Parks More Climate-Resilient
A recently released report offers recommendations for keeping state parks healthy and robust, including acquiring additional land for conservation and recreation.
City of Costa Mesa
Licking County
Barrett Planning Group LLC
HUD's Office of Policy Development and Research
Mpact Transit + Community
HUD's Office of Policy Development and Research
Tufts University, Department of Urban and Environmental Policy & Planning
City of Universal City TX
ULI Northwest Arkansas
Urban Design for Planners 1: Software Tools
This six-course series explores essential urban design concepts using open source software and equips planners with the tools they need to participate fully in the urban design process.
Planning for Universal Design
Learn the tools for implementing Universal Design in planning regulations.
























