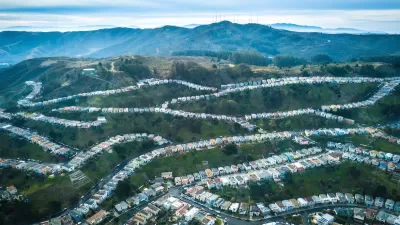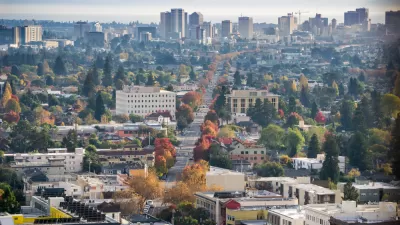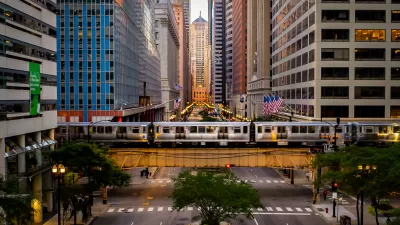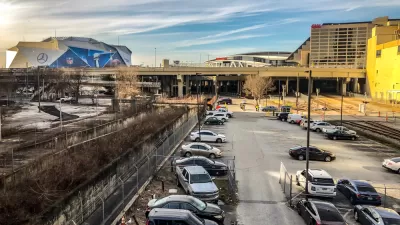The Historic Millwork District Master Plan, approved in 2009, provides exemplary solutions in historic preservation, parking requirements, and environmental standards, all now rewarding the city of Dubuque, Iowa with economic development.

Decades of planning for a once-blighted section of Dubuque, Iowa are bearing fruit. The strategies supporting The Historic Millwork District Master Plan illustrate ways to create high economic value with low environmental impact by repurposing nearly a million square feet of old buildings and creating new energy-efficient infrastructure.
Dubuque's Millwork District lies between Downtown Dubuque and the Mississippi River. Once the nation’s largest Millwork zone, it covers 19 acres with over one million square feet of vacant warehouse space. The adjacent 128-acre Washington Neighborhood is also one of the city's oldest communities, and it is enjoying revitalization as well.
The Millwork District is one of Iowa's largest intact collections of historic structures. Although most of the buildings have been marginally occupied over the past 50 years, the Plan preserves and reuses the bulk of them for creative-class, residential, and commercial ventures, retaining the District's unique character and forging a link to Dubuque's great industrial past. And it allows redevelopment to proceed sustainably, with a "complete streets" program that prioritizes transit, walking and biking over car traffic.
The first phases of development recently opened, with renovations to the former CARADCO building by Gronen Properties. CARADCO Lofts contains 72 units of housing, 15,000 square feet of retail, restaurant, and office space. Prior to opening CARADCO Lofts, the city rebuilt all the streets and committed to locating a multi-modal facility for buses and Amtrak in the District. A second renovation, similar in size to CARADCO is currently under construction and slated to open within a year.
Cuningham Group Architecture, Inc. authored the Dubuque Millwork District Master Plan. It established the design parameters working with AECOM's financial plan, which projected the return on investment. Also partnering were the city of Dubuque and area land owners, who jointly funded the project, securing funds, for example, from the Iowa state government with the support of Dubuque’s private developers.
The city’s foresight in preserving the treasured structures of the Millwork District was recently recognized by the U.S. Environmental Protection Agency (EPA), which awarded the area, along with six other communities, a National Award for Smart Growth Achievement, based on its effectiveness in "creating a sustainable community, showcasing innovative planning, initiating vigorous public involvement, generating public/private/non-profit partnerships, and serving as a prototype to other communities."
The plan has also received several other recognitions, including;
- 1000 Friends of Iowa Best Development Awards - Leadership Category, 2009
- Iowa Chapter of the American Planning Association Planning Excellence Award - Innovation in Best Practices for Sustainability, 2009
- Dubuque Main Street 24th Annual Awards - Best Community Initiated Development, 2009
Among the difficulties the master plan solved was parking. Old buildings cover a lot of ground, and their previous uses did not require the number of parking spaces residences and retail tenants demand. But the city worked with Amtrak to locate a train stop in Dubuque and secured funding for a parking structure shared by train passengers and Millwork District tenants.
Dubuque's rebirth is in part due to its unique setting and history. Set beneath the bluffs of the Mississippi River in the Driftless Region of Eastern Iowa, Dubuque's landscape is hilly and rocky—not the typical Midwestern prairie. The landscape is full of visual interest and makes a beautiful natural setting for urban living. Also, the Federal Interstate highway system of the 1950s bypassed downtown Dubuque, keeping sprawl at bay and helping to preserve the District’s great stock of old of buildings.
Today, with projects such as the Millwork Plan in place, Dubuque enjoys a low 3.5 percent unemployment rate, with a new creative district emerging as a model for future public-private partnerships across the country.
Cuningham Group Urban Designer Andrew Dresdner led the team that created the Historic Millwork District Master Plan.

Depopulation Patterns Get Weird
A recent ranking of “declining” cities heavily features some of the most expensive cities in the country — including New York City and a half-dozen in the San Francisco Bay Area.

California Exodus: Population Drops Below 39 Million
Never mind the 40 million that demographers predicted the Golden State would reach by 2018. The state's population dipped below 39 million to 38.965 million last July, according to Census data released in March, the lowest since 2015.

Chicago to Turn High-Rise Offices into Housing
Four commercial buildings in the Chicago Loop have been approved for redevelopment into housing in a bid to revitalize the city’s downtown post-pandemic.

The State of E-Scooters in the US
Eight years after shared e-scooters were first introduced in US cities, the industry still teeters on the edge of success, hindered in part by limited infrastructure.

Rochester Shows Possible Future for Former Highways
A former freeway is undergoing a massive redevelopment that goes beyond highway removal to reconnect and revitalize surrounding areas.

Pennsylvania Mall Conversion Bill Passes House
If passed, the bill would promote the adaptive reuse of defunct commercial buildings.
City of Costa Mesa
Licking County
Barrett Planning Group LLC
HUD's Office of Policy Development and Research
Mpact Transit + Community
HUD's Office of Policy Development and Research
City of Universal City TX
ULI Northwest Arkansas
Town of Zionsville
Write for Planetizen
Urban Design for Planners 1: Software Tools
This six-course series explores essential urban design concepts using open source software and equips planners with the tools they need to participate fully in the urban design process.
Planning for Universal Design
Learn the tools for implementing Universal Design in planning regulations.
























