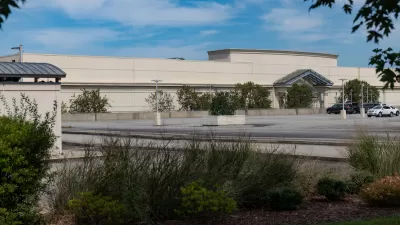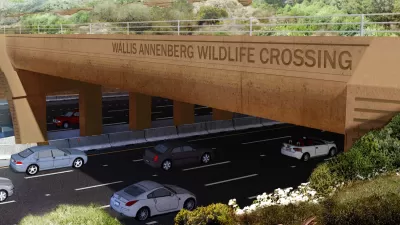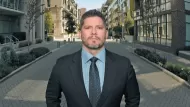I'm sure much will be written on the observations and learning's from the 2010 Vancouver-Whistler Winter Olympics and Paralympics process - at least once all those working tirelessly on it have had some time to catch our breath after next year's monumental event. As you can imagine, we're already inundated with visitors, questions and critiques, and we still have months to go and much hard work to do.
I'm sure much will be written on the observations and learning's from the 2010 Vancouver-Whistler Winter Olympics and Paralympics process - at least once all those working tirelessly on it have had some time to catch our breath after next year's monumental event. As you can imagine, we're already inundated with visitors, questions and critiques, and we still have months to go and much hard work to do.
From a city-builder's perspective, the most important results from an Olympics are the legacies, built and un-built, that the host cities can benefit from long-term. In Vancouver's case, with apologies to significant built achievements such as the new Canada Line Subway from the International Airport to downtown, and the many new event venue buildings and planned live-sites, arguably the most significant built legacy may be the Athletes Village on the South-East False Creek former industrial lands. Here's a link to the City's website with more information, and here's a previous post putting the Village into a larger context of sustainable city-building.
Long before Vancouver was awarded the Olympics, these lands (32 acres for the overall South-East False Creek community, of which 18 acres are nearing completion to be used as the Athletes Village) were targeted by City Council to hopefully become the most sustainable new mixed-use neighbourhood in North America. Although the financial and construction challenges since last year's global downturn have been attracting significant press, as the built community itself materializes day-by-day, the powerful planning and design innovation built into the project is being revealed. Please consider this part 1 of an ongoing sharing of the learning's around the Village, with future parts coming as I find more spare time for writing.
So to start, what are the key big-picture elements of innovation built into the Village?
- Street grid and street sections: The plan involves an extension of the urban grid to the water, ensuring strong connectivity and urban integration when the larger area is eventually built-out. There are several innovative street right-of-way approaches including a typical width of 13 metres. Our most special street, Walter Hardwick Way, has a uniquely tight width of 12 metres (see the photo below with the obviously significant height-to-width ratio, that's Walter Hardwick), with a flush curb-less design blending in at-grade with the new Olympic Plaza;
- High urban densities: The Village has a floor-area-ratio (FAR) of about 3.5 net on average across the sites;
- Building type, scale and design: There was a deliberate policy decision to not use the podium-and-point-tower hybrid building type found in many parts of our downtown peninsula, seen across the water from the Village (perhaps this project will help dispel the myth that we have only one Vancouver building type, the podium-and-point-tower - we in fact also do mid-rise very well in my opinion, with this project representing a significant leap forward). The buildings are generally mid-rise, very urban (filling the block but with courtyards), often mixed-use with strong at-grade expressions that always "activate" and enliven the street, with the tallest buildings up to 12-13 stories. We intentionally (and literally) pushed the mid rise envelope while in some cases inventing new built-form types. Generally higher 11 ft floor-to-floor heights were used to accommodate the innovative radiant heating/cooling system in the ceilings (see the district energy discussions below). We also "extroverted" and made transparent the circulation systems (hallways, stairs) as one approach to animating the public realm while also improving green/passive energy performance;
- District energy, passive green design, LEED, and green roofs: The Village and larger area will be heated and cooled through a neighbourhood energy utility - NEU - using sewer heat recovery. This is the city's first significant foray into district energy, with the learning's already being integrated into the planning for the other large sites across the city (although on other sites we're also assessing other technologies, such as bio-mass). Extensive passive design performance improvements, some unfortunately not recognized by the LEED math, were achieved in the buildings through exclusions to the floor-space maximums (a strong incentive, or at least the removal of a dis-incentive). Many such exemptions have now been or are currently being built into our city-wide zoning system as an innovation legacy (exterior hallways and stairs, thru-units and other natural ventilation designs, passive solar shading, thicker insulated walls, height exemptions for solar or green roof access, etc). All buildings must be at least LEED Gold with the community centre LEED Platinum, and a seniors housing building aiming for "net-zero". The Village is a LEED-ND pilot project, and we're expecting either Gold or Platinum, while helping to educate the ND discussions on how to properly reflect highly urbanized settings in the system. As for the roofs, 50% of the roof area across the entire Village must be covered by green roofs;
- Urban agriculture: UA thinking has been integrated in the building and public realm design, based on design guidelines for urban agriculture that have now been approved for city-wide use;
- Social housing and affordability: 20% of units are targeted for non-market social housing, with another 11% rental for "modest market affordability";
- Public art: many pieces have been designed or already integrated, including a piece at the NEU Building that changes colour and brightness based on the energy use of the Village (in effect, sustainability observed); and last but definitely not least,
- Public realm design: This has easily been the first success of the Village, with the new sea-wall open to rave reviews and constant use for many months now, even before the larger Olympic plaza and other smaller places have been completed - see the images below. Once fully complete, the new square and sea-wall may arguably be the best public space in the city.
The Olympics-driven timing also challenged us to look with fresh eyes at how we regulate and manage the design process, as an expedited, dynamic approach to development and building design review was needed while not slipping on ultimate quality. The goal, simply, was to do better than we had done before with other large development initiatives, and also do it quicker because of the Olympic deadlines. This required a much more integrated approach, with civic representatives spending much more time than usual in the design professional's offices working iteratively. This was complemented by more involved peer review from our Urban Design Panel. At the end of the day we had many observations and learning's that have helped with the continuous improvement around our design review process. However we also learned that the pace and approach of such things is not generally replica table or usually sustainable, and there are impacts on staff stress, on other processes and applications, and so on. Tremendous kudos to all who worked so hard and creatively within this cutting-edge approach, from the public, private, community and stakeholder sectors.
So many creative minds and hands have participated in the thinking around the Village over the years, and so many leaders, professionals and citizens have much to be proud of - perhaps not because of the absence of tough challenges, but because of how the challenges are being overcome. The planning and design accomplishments that are becoming more visible every day, are perhaps even more instructive and interesting now, given that we have the added financial challenges of completion within a global downturn. It isn't an ideal context to be sure, and we are still struggling with many tough issues, but the learning's have been tremendous, and we're already applying those learning's to other projects coming after - an un-built legacy of the Village in the form of a new "business as usual" for the rest of the city.
More to come, but in the meantime, some images of the construction to date.




















Pennsylvania Mall Conversion Bill Passes House
If passed, the bill would promote the adaptive reuse of defunct commercial buildings.

World's Largest Wildlife Overpass In the Works in Los Angeles County
Caltrans will soon close half of the 101 Freeway in order to continue construction of the Wallis Annenberg Wildlife Crossing near Agoura Hills in Los Angeles County.

U.S. Supreme Court: California's Impact Fees May Violate Takings Clause
A California property owner took El Dorado County to state court after paying a traffic impact fee he felt was exorbitant. He lost in trial court, appellate court, and the California Supreme Court denied review. Then the U.S. Supreme Court acted.

California Grid Runs on 100% Renewable Energy for Over 9 Hours
The state’s energy grid was entirely powered by clean energy for some portion of the day on 37 out of the last 45 days.

New Forecasting Tool Aims to Reduce Heat-Related Deaths
Two federal agencies launched a new, easy-to-use, color-coded heat warning system that combines meteorological and medical risk factors.

AI Traffic Management Comes to Dallas-Fort Worth
Several Texas cities are using an AI-powered platform called NoTraffic to help manage traffic signals to increase safety and improve traffic flow.
City of Costa Mesa
Licking County
Barrett Planning Group LLC
HUD's Office of Policy Development and Research
Mpact Transit + Community
HUD's Office of Policy Development and Research
Tufts University, Department of Urban and Environmental Policy & Planning
City of Universal City TX
ULI Northwest Arkansas
Write for Planetizen
Urban Design for Planners 1: Software Tools
This six-course series explores essential urban design concepts using open source software and equips planners with the tools they need to participate fully in the urban design process.
Planning for Universal Design
Learn the tools for implementing Universal Design in planning regulations.
























