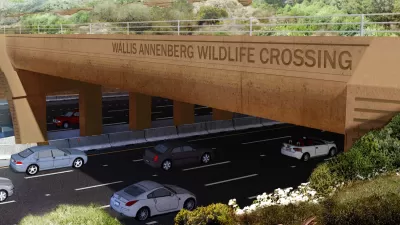A suburban town just west of Minneapolis is debating a plan to bring a bit of New Urbanism into a proposed housing development that would otherwise just be houses. The planned mixed use development has enticed some residents and worried others.
The small town of Chaska is on the verge of becoming 1,000 homes bigger. And while the population is sure to increase greatly, the size of the town itself will face only a slight expansion. That's because the new housing development is being designed in the New Urbanist style. Compared to the rest of the suburban town, housing density will be high in Clover Ridge, the new development. Another stark difference will be the inclusion of mixed land uses, siting retail on the first-floor and housing above. This is an exciting prospect to some residents who foresee a needed boost in the local economy. But many other residents are opposed to what they see as an unwelcome change.
"Residents of the new neighborhood are divided into two camps: Those who love the ideals of new urbanism but worry after years of delays that the neighborhood won't fulfill them, and those who think the kind of urban density envisioned doesn't belong in Clover Ridge."
"The main dispute is over the neighborhood's most radical venture, still unbuilt: A Minneapolis affordable housing provider, Central Community Housing Trust, recently proposed a 115-unit apartment complex called Clover Field Marketplace, with 10,000 square feet of retail space on the first floor."
"The new urbanism idea 'intimates to us that there's something wrong with suburbia,' resident Bill Thompson told the city Planning Commission reviewing the Marketplace project. 'We like the quietness. We like the lack of traffic.' "
FULL STORY: Can urbanism work on edge of suburbia?

Pennsylvania Mall Conversion Bill Passes House
If passed, the bill would promote the adaptive reuse of defunct commercial buildings.

Planning for Accessibility: Proximity is More Important than Mobility
Accessibility-based planning minimizes the distance that people must travel to reach desired services and activities. Measured this way, increased density can provide more total benefits than increased speeds.

World's Largest Wildlife Overpass In the Works in Los Angeles County
Caltrans will soon close half of the 101 Freeway in order to continue construction of the Wallis Annenberg Wildlife Crossing near Agoura Hills in Los Angeles County.

Eviction Looms for Low-Income Tenants as Rent Debt Rises
Nonprofit housing operators across the country face almost $10 billion in rent debt.

Brightline West Breaks Ground
The high-speed rail line will link Las Vegas and the Los Angeles area.

Colorado Bans No-Fault Evictions
In most cases, landlords must provide a just cause for evicting tenants.
City of Costa Mesa
Licking County
Barrett Planning Group LLC
HUD's Office of Policy Development and Research
Mpact Transit + Community
HUD's Office of Policy Development and Research
Tufts University, Department of Urban and Environmental Policy & Planning
City of Universal City TX
ULI Northwest Arkansas
Urban Design for Planners 1: Software Tools
This six-course series explores essential urban design concepts using open source software and equips planners with the tools they need to participate fully in the urban design process.
Planning for Universal Design
Learn the tools for implementing Universal Design in planning regulations.























